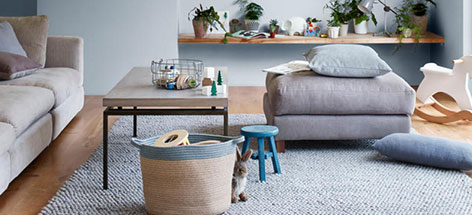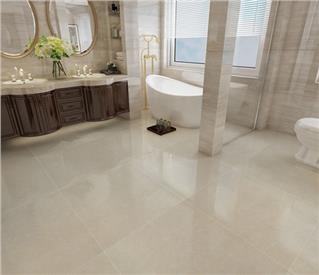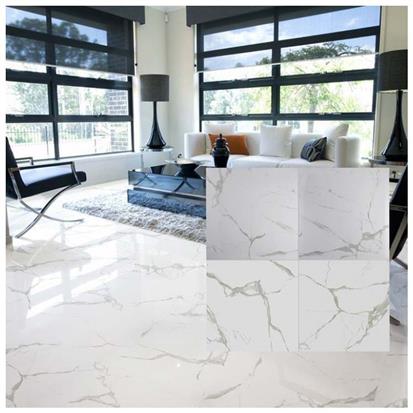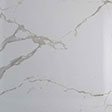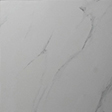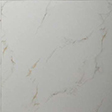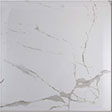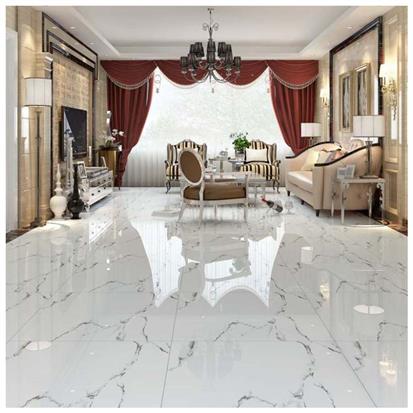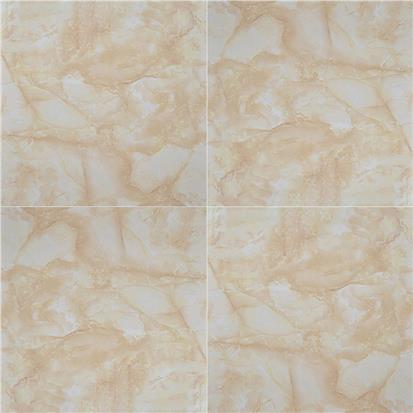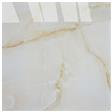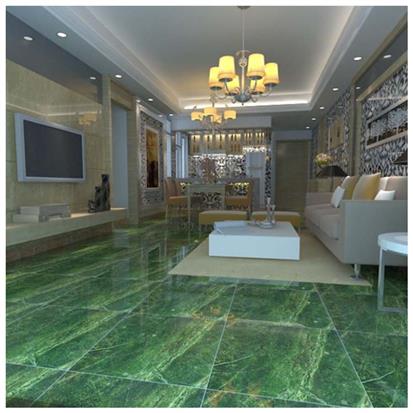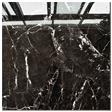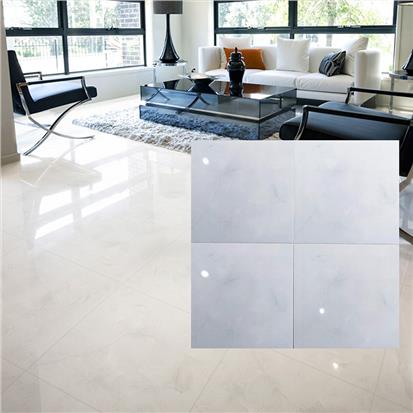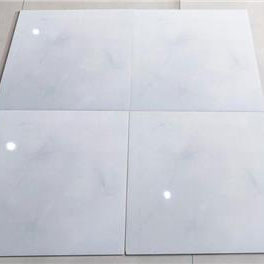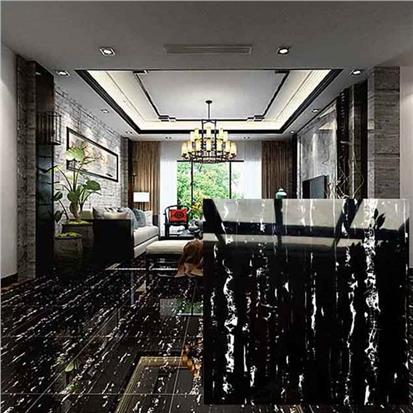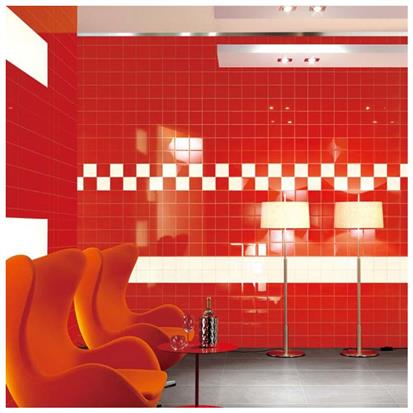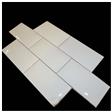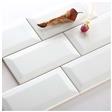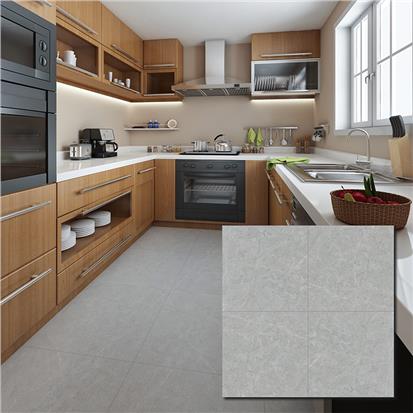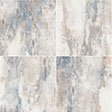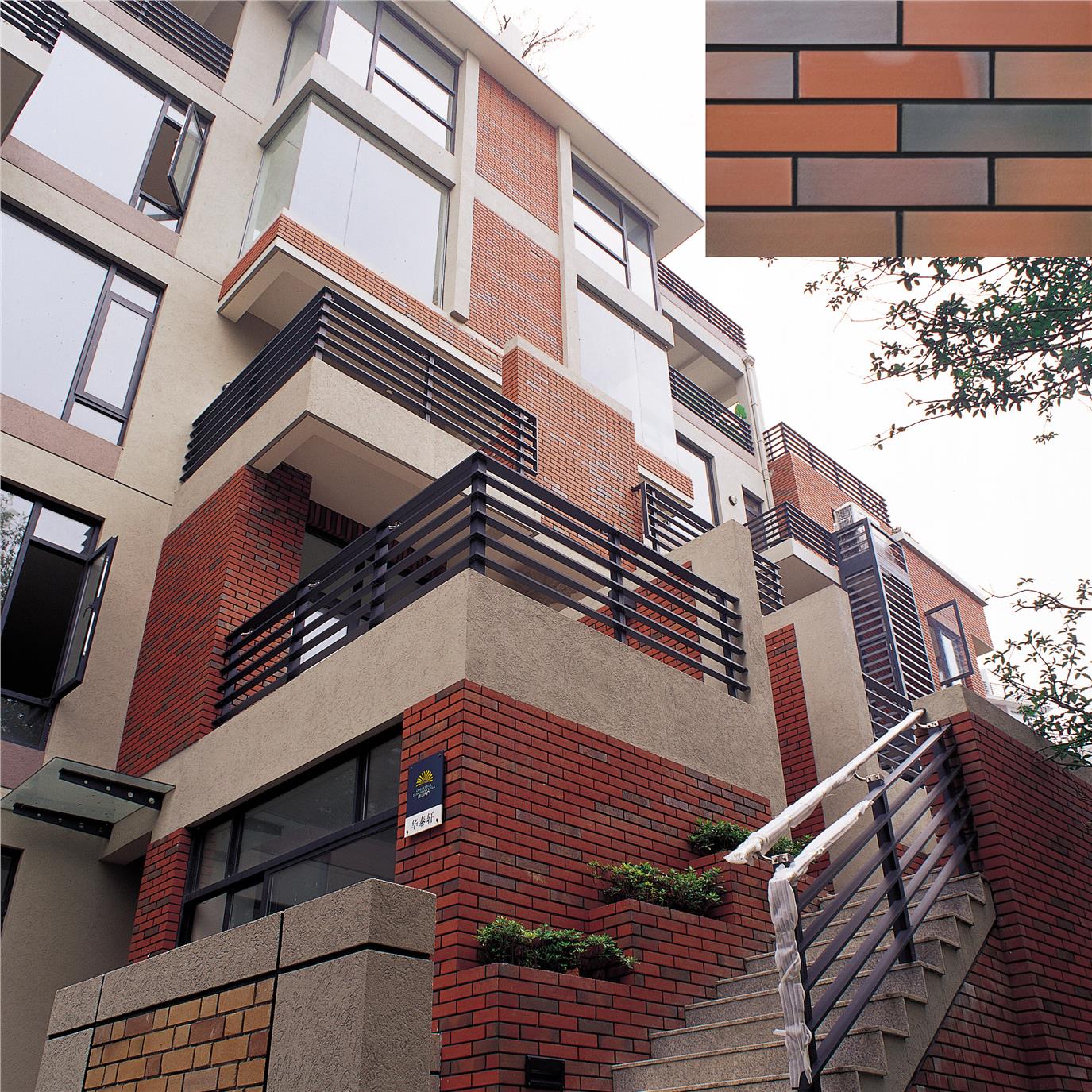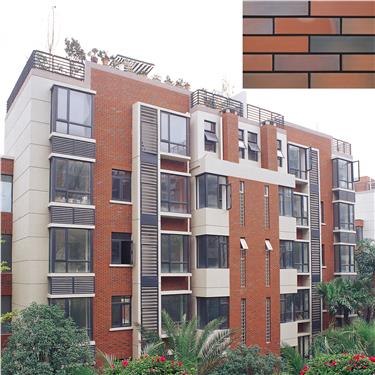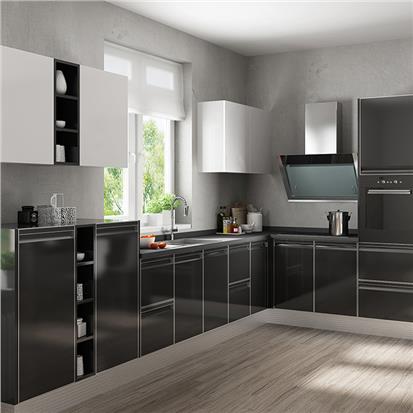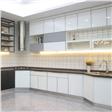Today, we look at 8 changes in small house types, all depending on the indoor layout! Decoration is a long-term, trivial and hard work. For the peace of mind of the whole family, many small partners have been doing their own work since they bought the house. They have followed them all the way from checking data, doing homework, looking for a designer to plan the house type, construction supervisor of the water and electricity carpentry team (hard decoration), furniture and home decoration procurement (soft decoration), etc. The budget input range of home decoration is too wide. After the meeting of the designer editing team and consulting the home decoration designer, it is analyzed that the home decoration is mainly divided into three budget items:

1. Indoor layout plan
The house type layout plan (referred to as the house type plan for short) is the most basic and important communication drawing of space design. Whether you are looking for a designer or a decorator, you must have a layout plan, which can be compared after construction, and you can know whether the needs of the house have been planned.
2. Hard fitting
The basic difference between hard installation and soft installation is that they are divided into movable and immovable items, which is the concept of soft installation and hard installation. Hard decoration items, such as ceiling, wall tiles and ground treatment.
3. Soft fitting
The soft decoration involves the living aesthetics of the home and the taste of the owner and has much to do with decoration projects, such as furniture, lamps, tableware, hanging pictures, flowers, and other living decorations. Today, however, this article will mainly focus on the description of the "indoor floor tiles plan", and the other two items will be analyzed in the future.
Indoor layout plan
The plan with high CP value is the correct posture to open life
A designer friend believes that the commodities or brands to be purchased for hard and soft decoration will actually be recommended according to the needs of the owners rather than blindly following the recommendations. For example, an imported shower may be more expensive than a group of customized furniture.
Therefore, he believes that an "interior layout plan" is an important investment for home decoration.
Because the price of the plan of the floor plan is a residential planning cost after discussion with the designer, but the impact is for several years or a lifetime. With a good living space planning, life will be more comfortable. If the house layout planning is wrong, how to buy the soft decoration in the later stage can not fill the knot in my heart, leaving a regret for decoration.
Tips before decorating
1. Ask your family what they expect of your home
Unless you live alone, you should take into account the needs of your family. In addition to considering their own needs, there are still several points to pay attention to when configuring the space: if your family has elders to live with, your parents' room should be close to the bathroom; Every room including bathroom should have windows; The restaurant and kitchen should not be too far away; Reserve the back balcony as the laundry room and place the water heater; Try not to have walkways to save space.
2. Priority of residential space use
According to the space expected by you and your family, make a gradual division according to its importance. Suppose the demand is in the following order: living room → dining room → kitchen → master bedroom → guest bath → children's room → master bathroom → study → porch → tea room → dressing room → storage room → cloakroom. You can clearly understand how to choose when the square meter is insufficient, or consider the use of one room with multiple functions.
Design of 8 kinds of layout plans for 49 square meters small apartment
A. Open living room and master bedroom
The fully open design separates the master bedroom and the living room with a dual-purpose cabinet. The circular moving line does not hinder walking, and unifies the bathroom, kitchen, and other areas. The bathtub is placed outside the bedroom, becoming an end view that can be enjoyed after entering the door.
A. Open living room and master bedroom
The fully open design separates the master bedroom and the living room with a dual-purpose cabinet. The circular moving line does not hinder walking, and unifies the bathroom, kitchen, and other areas. The bathtub is placed outside the bedroom, becoming an end view that can be enjoyed after entering the door.
C. Independent master bedroom with a sense of space inside and outside
The material of the bathroom space is pulled out and extended to the outside, which defines the difference between the dressing room, bathing area, and bedroom area; The dining table also extends to the outdoor area, breaking the territorial boundaries, integrating indoor and outdoor, virtually increasing the sense of space.
D. Enlarge the living room to be the home protagonist
The functions such as the living room, reading area, and bedroom are concentrated in the central position, which is not only convenient to use but also gives the space a focus, and the small house type also looks larger.
E. With master bedroom and bathroom as the main characters
The transparent bathroom separates the living room from the bedroom, which not only defines the regional function, but also adds the interest of home life; In the kitchen area, a simple coffee table replaces Zhongdao, reducing the large number of cabinets, and the space is mainly simple and light.
F. The floor of the living room is high, adding fun to life
The space is surrounded by the height erection technique. The interesting design makes the space have a clear boundary under the crisscross of different materials, and also provides a sense of security to be covered; The same marble material is used in the kitchen and bathroom area to distinguish the daily use area from the sleep and rest area.
G. Careful planning of two bedroom
The small house type of two-bedroom planning can also change into different looks. Move the living room flexibly, which will affect the walking line of the overall space. Depending on everyone's preferences and needs, it will determine the most suitable layout of the home type.
H. A zigzag corridor connects two bedrooms
The master bedroom and the second bedroom are separated, with the living room as the middle, and the proper bunker has privacy between families. The living room and kitchen are a forest, which enlarges the dynamic line of the living room.
 EN
EN FR
FR PT
PT AR
AR
