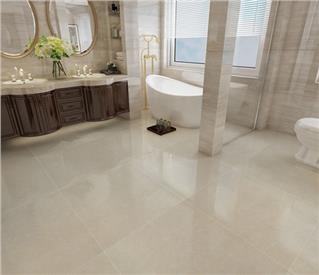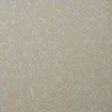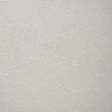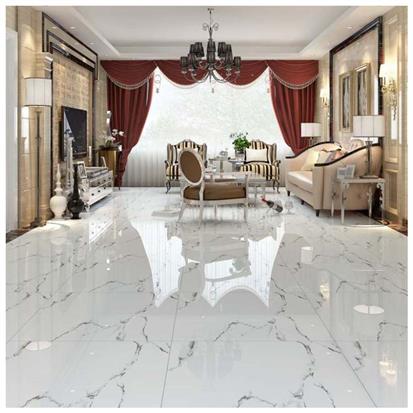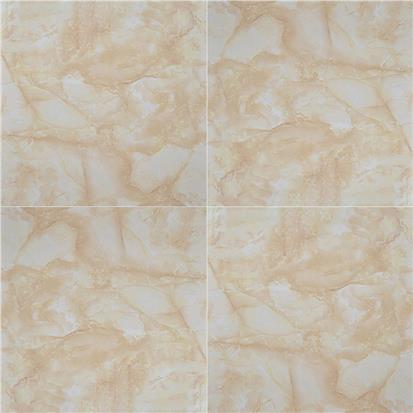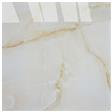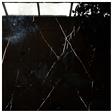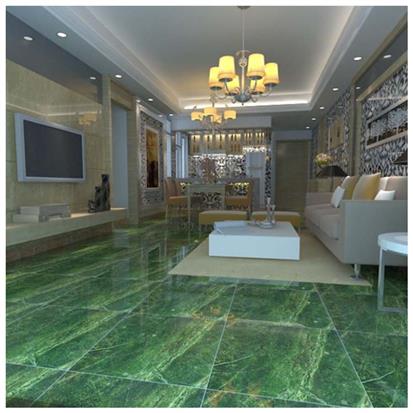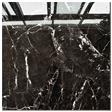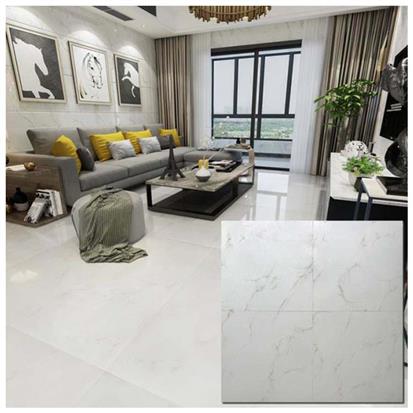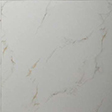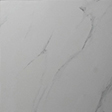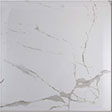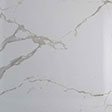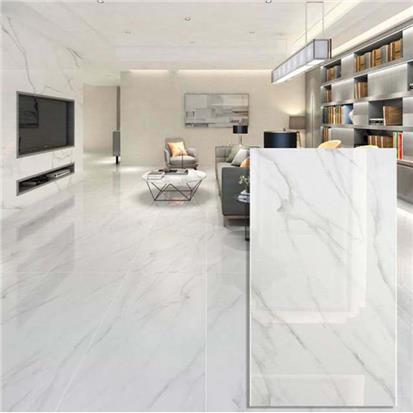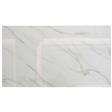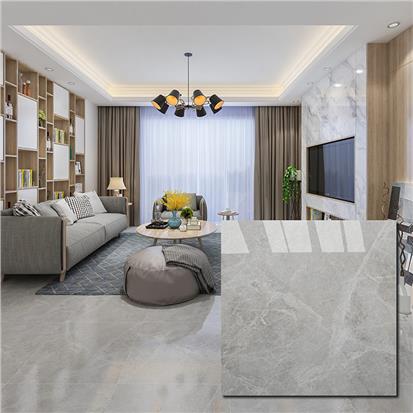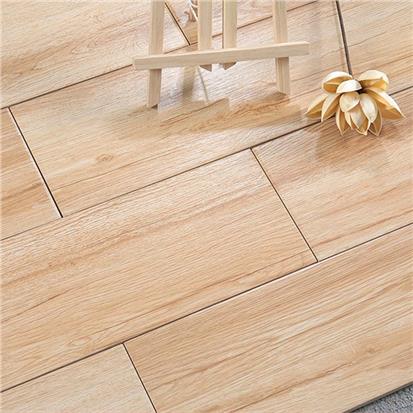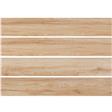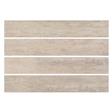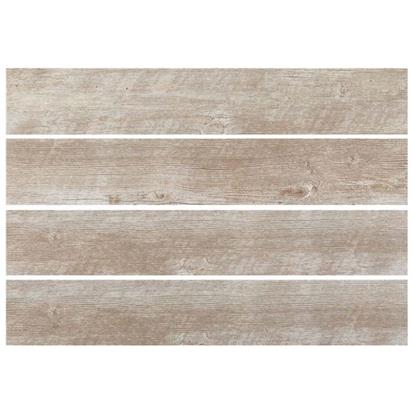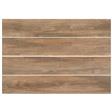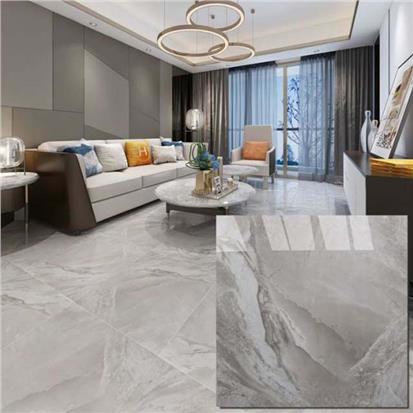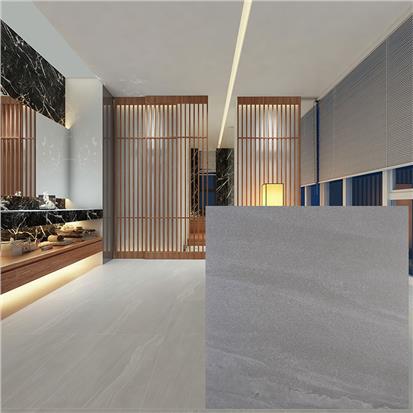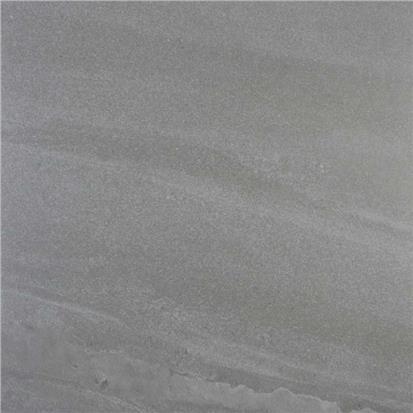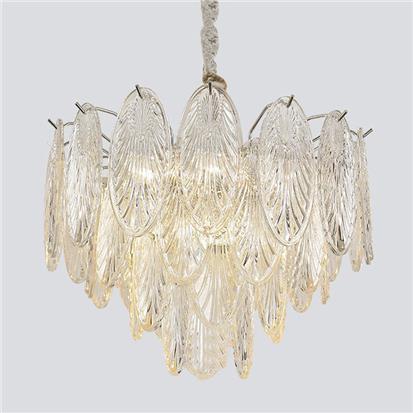It's not easy to start designing a space. sometimes we don't know where to start, we go to stores and start buying what we like, we spend a lot of money and then when we start to put everything together, it doesn't look like we expected nor is it functional. this is why interior designers follow a creative process that will help them organize their minds and ideas to achieve a cohesive space adapted to the needs and tastes of the individual. this is the best interior designers secret organize ideas and visualize the creative design process. let’s see how you can achieve an amazing and coordinated design that suits your taste and needs by following three simple steps.
Step #1 Collect Information
The first step that designers carry out when starting a project is to meet the space and our clients to interpret their personalities, needs, and dreams to collect the information and data for the project. this first step is crucial because it will help to understand what we need and how the space must work. each of us is unique, we have our tastes and we use spaces differently. that is why before following trends and buying things, we must stop and think about what we like, what makes us happy, and what we need in the space that we are going to design. so the first step is to organize ideas and collect information. make a list of questions that will help you know the individual to create a perfect space. some of these questions could be: “who uses this space?” “how do I want to feel in this space?” “What activities do I do in this space?” “Why do I need to get that dream space?” By answering these questions, the designers will have a precise idea of what they need to achieve a functional space, how users use the space, and what furniture is necessary for size and quantity. knowing the users, the designers will know what style and mood they want for their room. this information will show the designers how to get the solution and the approach to design and plan space as users wish. you can use these questions as a starting point for your design journey. at the end of this first step, you will have defined the needs and how to solve the project efficiently. don't leave anything in your mind, put the ideas on a board to have them available in all the steps to be focused on the necessary things.
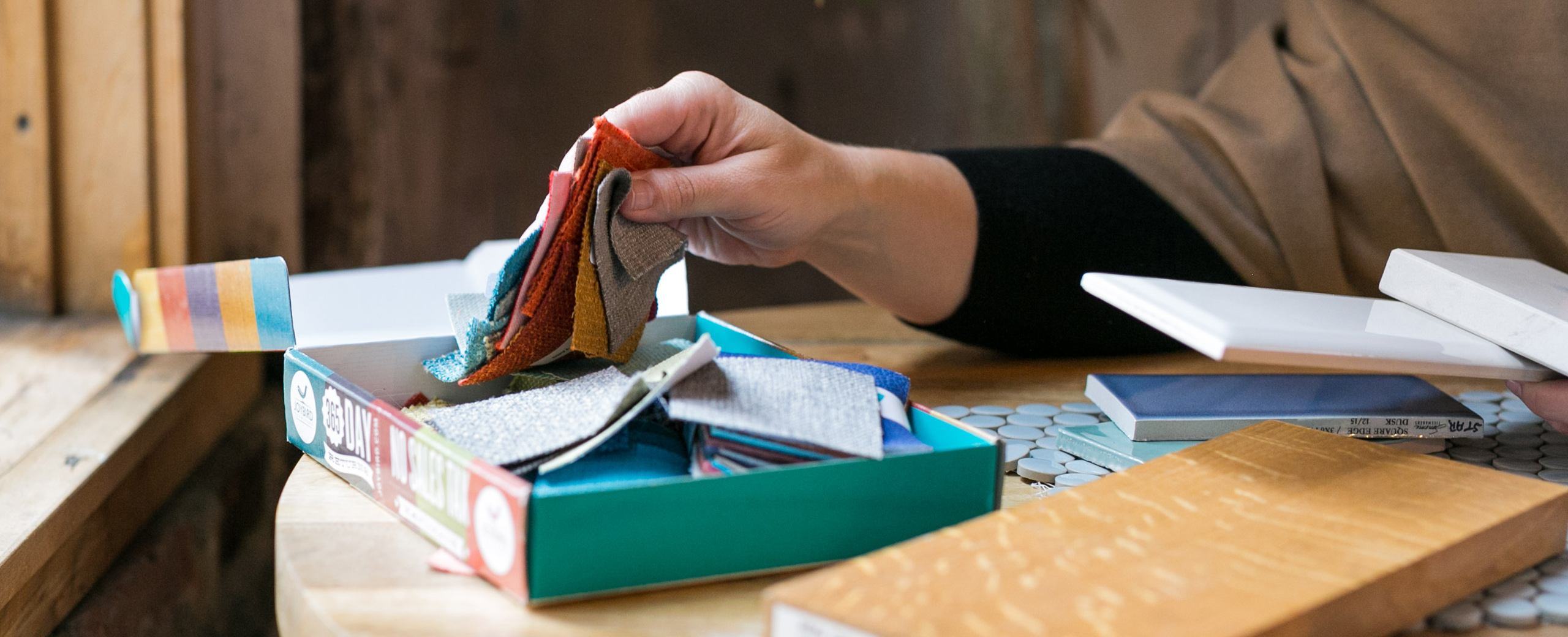
Step #2 Design Concept
After the first step, we entered the most fun part of the creative process - the design concept. this is where we define the aesthetics and mood of our space to visualize our ideas. this step has three fundamental phases, the first is to define the mood of the space. the second phase is to identify the style and aesthetics that your project will have. since we already collected information about the taste and needs of users in the first step, we already know the style that goes with their personalities. knowing this, we can choose the appropriate textures of floor tiles, color palette, types of furniture, and shapes. so now we are ready for the third phase to visualize your design concept through a mood board or inspiration board. if you're not familiar with creating mood boards, a mood board or inspiration board is a mix of images, illustrations, colors, textures, patterns, or anything that inspires you that will define your project. making a mood board helps to explore our creativity, as it shows what we are feeling towards an idea. it's a way to visualize the general appearance of our project.
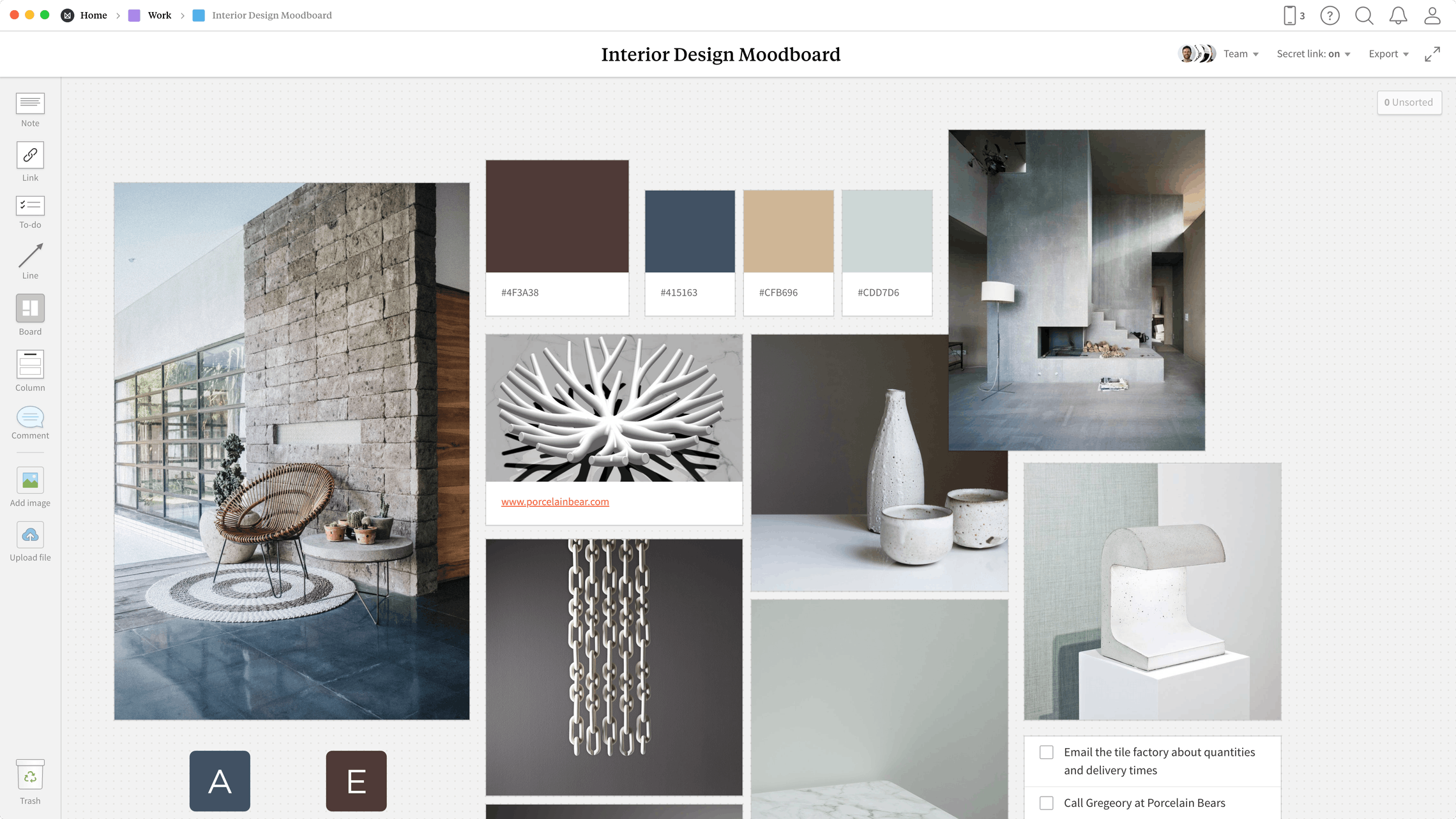
Step #3 Execute Plans
When your design concept is ready, then we proceed to bring our idea to reality. once you know your needs, style, budget, and you have all the ideas organized, you're ready to plan your space. it's time to position furniture and make our floor plan according to the needs that we defined. take precise measurements of the space and distribute the furniture to define the specific dimensions of each element that we need to buy, such as bed, tables, rugs, and so on. you can draw your floor plan by hand if you're not familiar with software and applications. the key here is to take precise measurements to know the detailed dimensions of what we need to buy for our project.
Remember that an interior design project cannot be done without proper organization. if we only see the space and go directly to buy, we will end up with a non-cohesive space without harmony and purpose.
 EN
EN FR
FR PT
PT AR
AR
