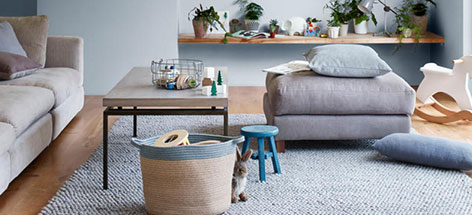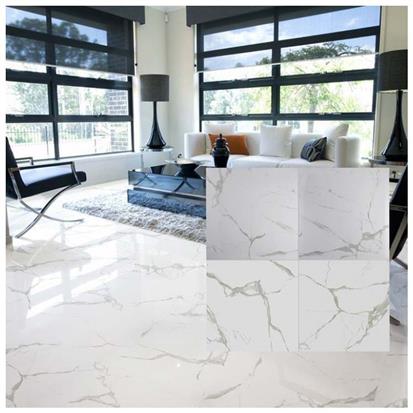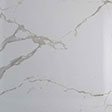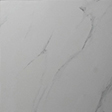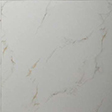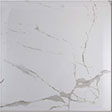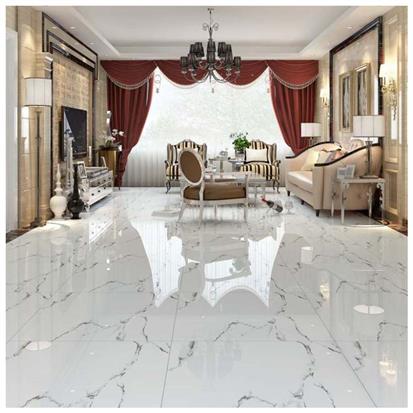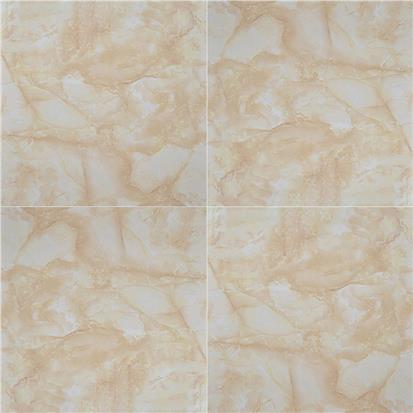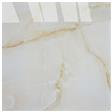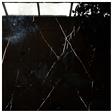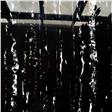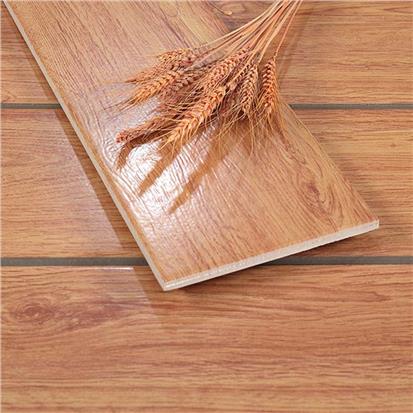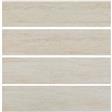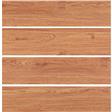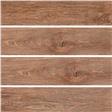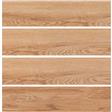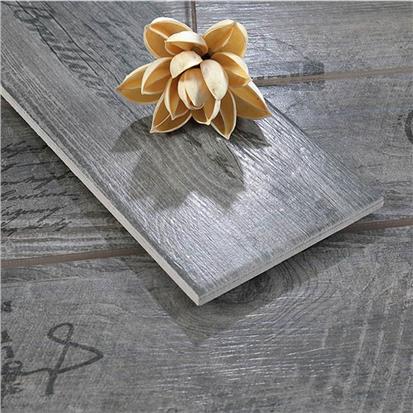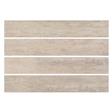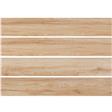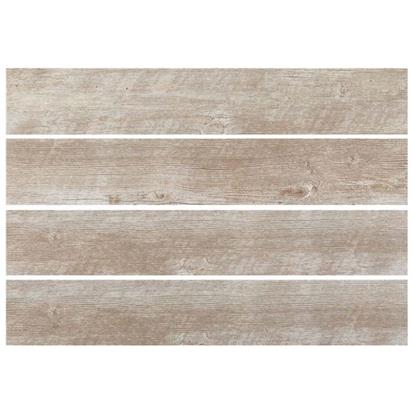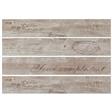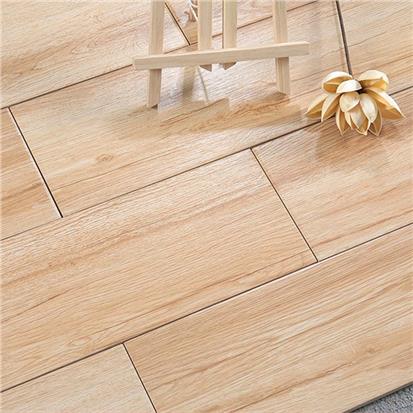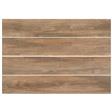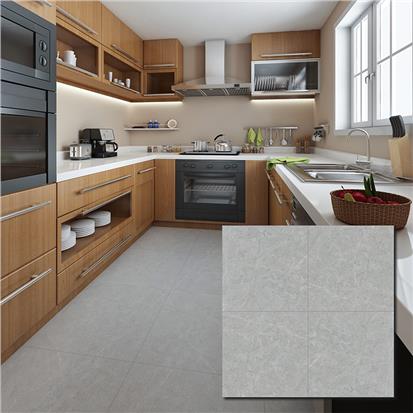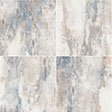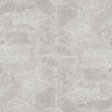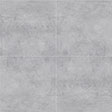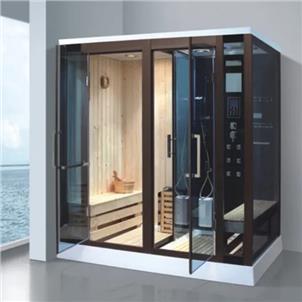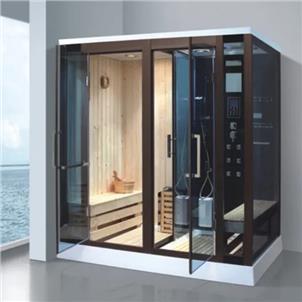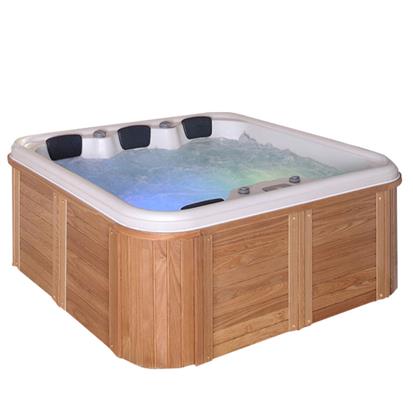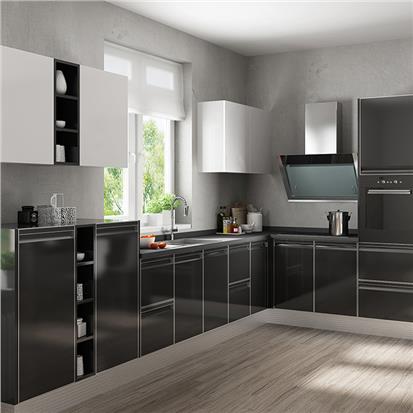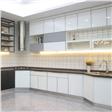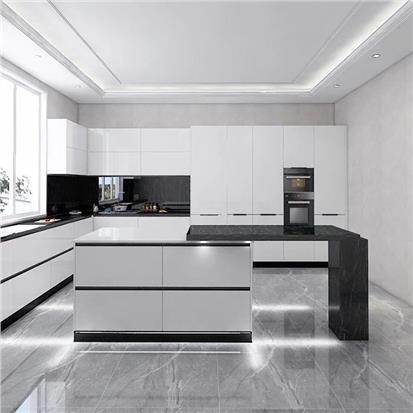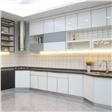Have you observed your office well? Is the current office design what you want? Is it convenient and comfortable, and does it meet the standard of being a good office in your heart? Research shows that the vast majority of employees do not like the color matching, table, and chair placement, and space layout of the office. They believe that the office layout is unreasonable, inconvenient to move, too few meeting rooms, low space utilization, and there is no public space for employees to communicate in the office. Today, we talk about the best way to arrange your office decoration.
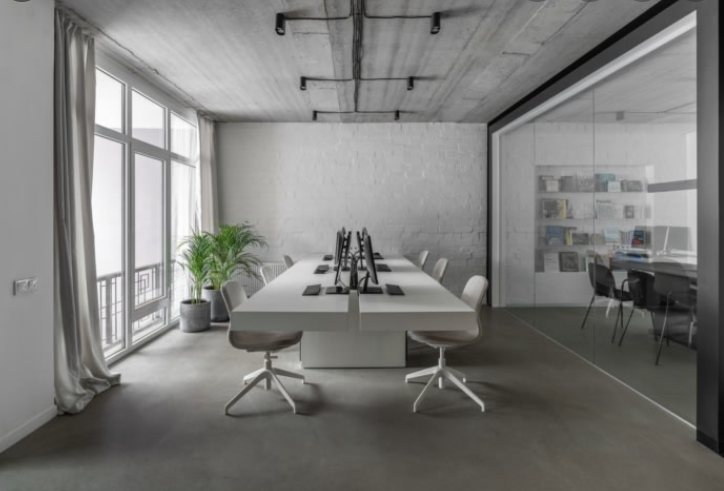
Best Office Layout You Must Try - How To Arrange The Office Decoration?
As a public place, the rationality of decoration layout often affects the quality and efficiency of the office. Improving the office environment and efficiency has become a strategic element of the healthy development of enterprises, which is the inevitable trend of the refinement of enterprise management research. When it comes to office layout, it is more about harmony between man and nature and using the environment to create a harmonious and comfortable office environment. What the office layout pays attention to is people-oriented, rather than jumping into the shackles of the workplace. The importance of a reasonable office layout should be considered from all aspects.
Importance of rational office layout
Whether the office space is too large or too small, there must be basic functional areas, such as office area, conference room, leisure area, reception area, tea room, toilet, etc. studies have shown that a reasonable functional layout of the office has the following functions:
(1) Form an efficient workflow;
(2) Conducive to the work distribution of employees;
(3) Conducive to the smooth completion of the work;
(4) Increase the convenience and comfort of employees after work.
How to divide the office reasonably
Front desk reception layout zoning
The area of the front desk area should be coordinated with the area of the whole office space. For example, a large office space cannot be a small front desk area, which will have a sense of weightlessness with a large body and a small head; Similarly, in the case of small office space, don't make a luxury large front desk reception area in order to support the scene, which will be more embarrassing. The reception room is generally set near the front desk area for receiving visitors, recruitment interview, communication and negotiation.
If the area of the company is large enough, the general front desk will also carry out zoning channels for different groups:
1. Job seekers channel: job seekers are those who come to the company for interview and will temporarily stay at the front desk and negotiation room;
2. Visitor access: temporary stay personnel including management and government personnel. The main activities are in external areas such as meetings and exhibitions;
3. Employee access: employees come and go frequently and regularly, with various departments such as human resources, administration, commerce, technology and R & D. personnel in different departments have different usage habits
4. Other personnel channels: temporary stay personnel including express delivery, meal delivery, maintenance and other personnel. The residence time is short and basically does not involve most indoor areas.
There is also the layout of the tea room, which is generally placed in an inconspicuous position in the office, but it can't be too far away from the employees. If you have to go far for a cup of water, it will reduce the work efficiency of the employees, and it is easy for some employees to ignore the water and affect their health.
Layout zoning of public office area
The space division of the office generally starts from the public office area, considering how many employees work in the public office area. Area occupied by an employee in public office area: Generally speaking, office desks and chairs account for 1.4m × 1.4 meters of space (about 12 square meters), including about 1 meter of walkway, the basic demand of each station is 3 square meters, and a certain activity space should be reserved, so it is basically about 4 square meters. Then set the corresponding office space according to the number of people in the company, and add the position of the corresponding office chair to calculate the appropriate area.
Independent office layout zoning
The size of the general office and the independent office area can be considered after the general office area and the independent office area are increased, because the general office area can be reduced according to the appropriate division of the chairman's office and the independent manager's office area. The chairman's office and the general manager's office are generally set at the end of the office, and the financial office is generally set in a relatively secret place. Because many privacy errors involving the company are not within the reach of everyone as far as possible.
Meeting room layout
The size and number of meeting rooms depend on the needs of the company, the number of personnel and the setting of organizational structure. When decorating, we should pay attention to the long-term perspective. If the reserved area of the conference room is just suitable for the current development and use of the company during the decoration of the company, the conference room of the company will become chicken ribs in less than two years, affecting the normal use; If the area of the reserved meeting room is too large, it will certainly affect the feeling of current use. Each meeting will feel that the whole meeting room is empty and unpopular, so we should also grasp a degree.
The size of the meeting room is generally set according to the number of participants. Generally, a company should have a meeting room that can undertake three specifications. There are about ten people in the meeting room and less than five people in the meeting room. The utilization rate of the meeting room is less than that of the office. Sometimes the projection needs to be played, so it can be set in the area with poor light. Too bright natural light will affect the projection effect. In this way, the area with good daylighting can be set as the office area to facilitate the daily work of employees. Some companies will set up the meeting room at the entrance, near the front desk, and also as the reception room.
The utilization rate of the meeting room is less than that of the office. Sometimes the projection needs to be played, so it can be set in the area with poor light. Too bright natural light will affect the projection effect. In this way, the area with good daylighting can be set as the office area to facilitate the daily work of employees. Some companies will set up the meeting room at the entrance, near the front desk, and also as the reception room.
Reasonable indoor lighting
When it comes to indoor lighting, it is never as simple as installing a few lights in the office. All designs are based on scientific investigations. When we decorate, in order to match the natural light, we will set the following settings: the intensity of indoor light and natural light, North > West > East > South, are exactly the opposite complementary relationship. In this way, the artificial light can be reasonably supplemented under the condition of making full use of natural light, which not only meets the lighting demand, but also reduces the lighting cost.
Pay attention to color difference in office layout design
When some companies are decorating, because the boss likes it personally or the designer's collocation is not very reasonable, there are always different colors in the office. In this way, when customers come, they will feel very messy and make people feel uncomfortable. Then the problem may appear in the color. At this time, we should pay attention to the color collocation in the design, and the layout color matching should be harmonious with the company logo and the main color, Otherwise, the overall layout grade will be reduced.
For example, the low office design is suitable for light color, because light color gives people a sense of expansion and can make the office space open and tall. If you think the white wall tiles are too monotonous, you can choose to use light colors such as light blue to make the color of the office wall.
These light colors can not only make the office space open, but also create a comfortable and soft feeling close to nature. Imagine that if a small office is filled with background walls of various colors, the eyes of both outsiders and employees will not be very comfortable. When you don't know what color to use, light colors generally won't make mistakes.
 EN
EN FR
FR PT
PT AR
AR
