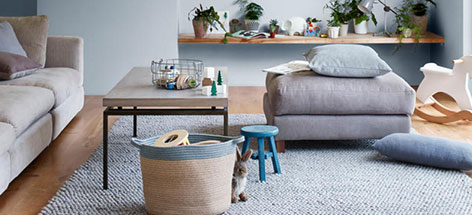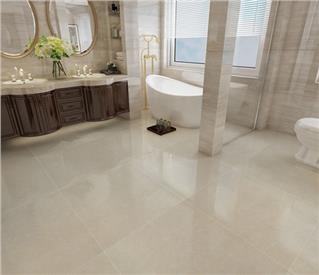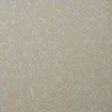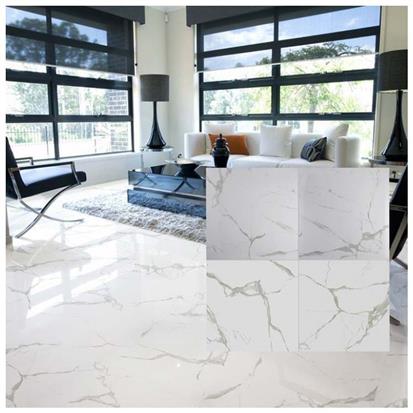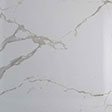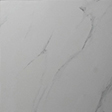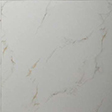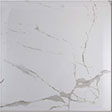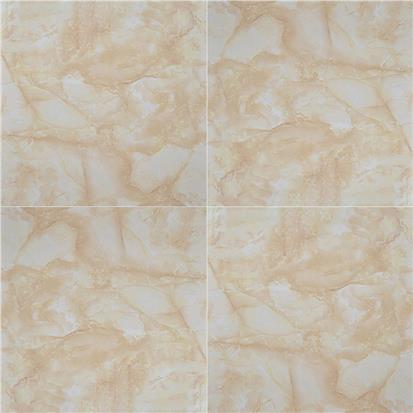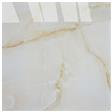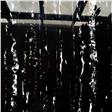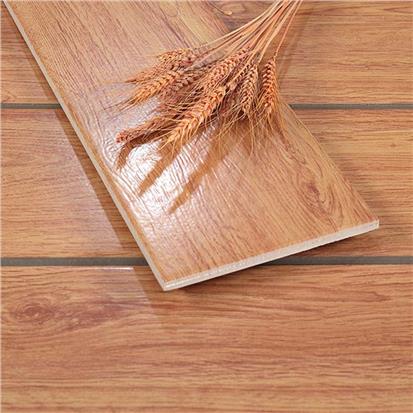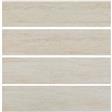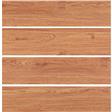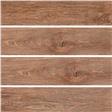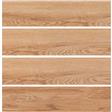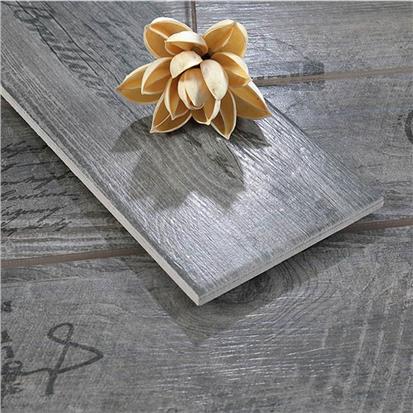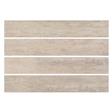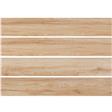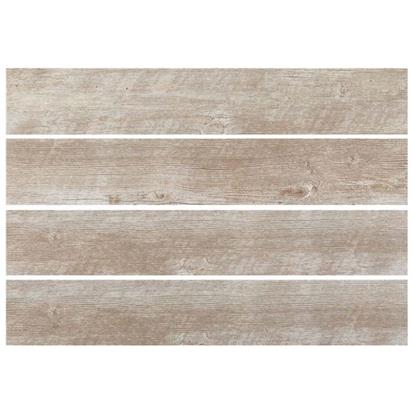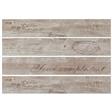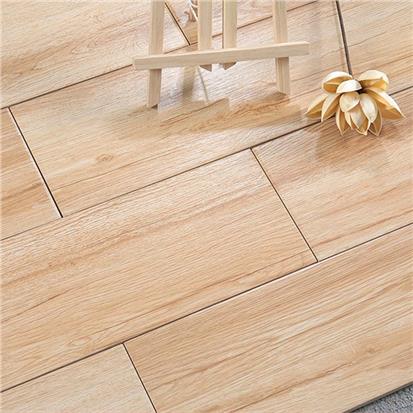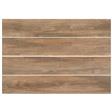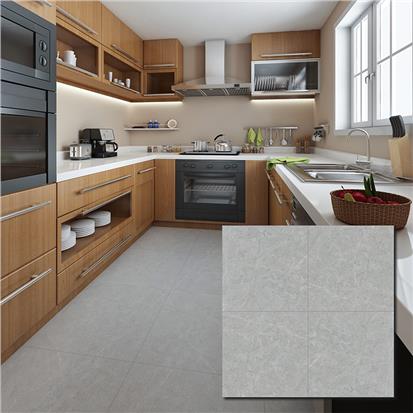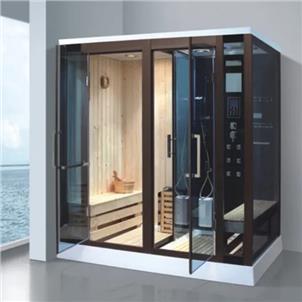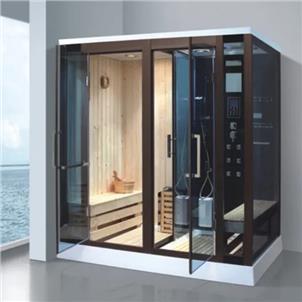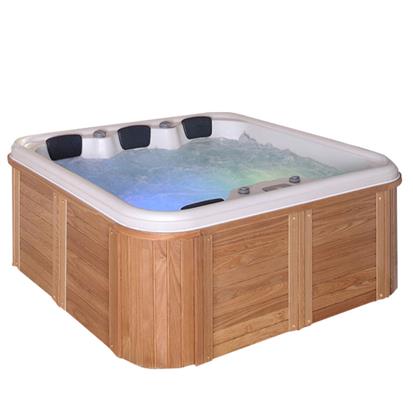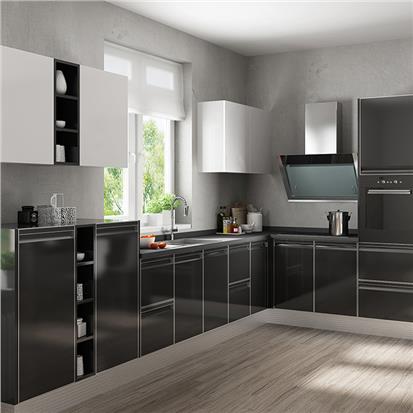Cabinets include bottom cabinets, countertops and hanging cabinets. If we want to make the cabinet decoration very standard and appropriate, in addition to the important material selection of the cabinet, the installation of the cabinet can not be ignored. How the effect of the overall installation of the cabinet directly affects our first impression of the beautiful use of the cabinet, and even the service life of the cabinet. So, how to install kitchen cabinets? Check this guide, we’ll outline the tools and supplies needed to install kitchen cabinet, the preparations necessary to begin your installation and the steps to lay out your work to help ensure a smooth DIY project.
Kitchen Cabinet Installation Tools You’ll Need
- - Tape measure
- - Stud finder
- - Contractor's pencil
- - Drill
- - Screws
- - Shims
- - Circular Saw
- - Ladder
- - Clamps
- - Pry Bar
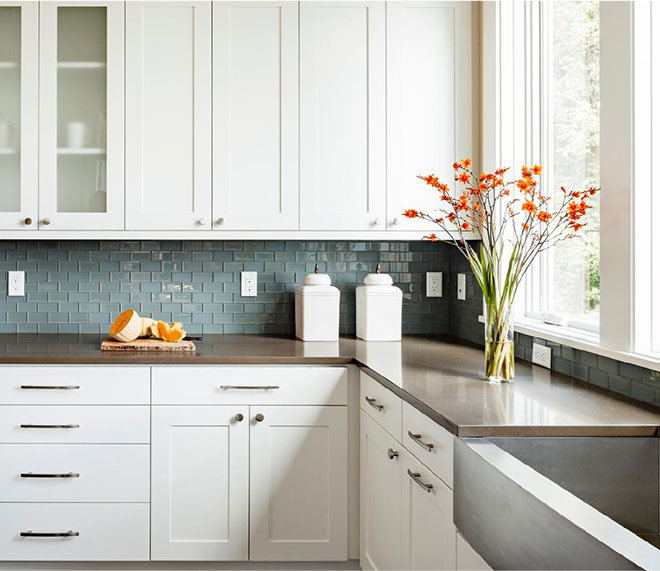
1. Floor cabinet installation:
Before installing the floor cabinet, workers should clean the kitchen floor to accurately measure the floor level. If the cabinet and the ground cannot reach the level during installation, the gap of the cabinet door cannot be balanced. The installation workers can understand the ground level after measuring the ground and wall with a level ruler, and finally adjust the cabinet level.
If the floor cabinet is L-shaped or U-shaped, it is necessary to find out the datum point first. The L-shaped floor cabinet extends from the right angle to both sides. If it is installed from both sides to the middle, there may be gaps. For the U-shaped floor cabinet, first stack the I-shaped cabinet in the middle neatly, and then stack it from two right angles to both sides to avoid gaps. After the floor cabinet is stacked, it is necessary to level the floor cabinet and adjust the levelness of the floor cabinet through the adjusting leg of the floor cabinet.
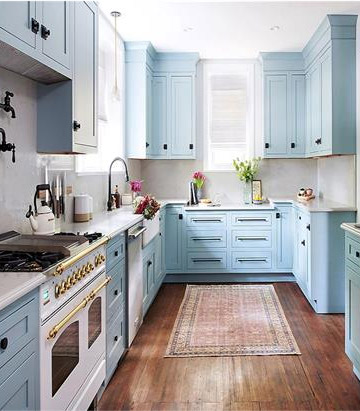
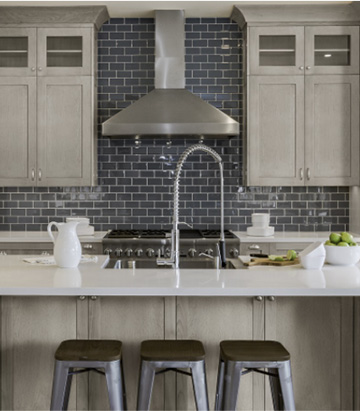
The connection between the ground cabinets is also an important step in the installation of the ground cabinets. Generally, four connectors are required between the cabinets to ensure the tightness between the cabinets. In order to save installation cost, some cabinet manufacturers use self tapping screws with poor quality for connection. Self tapping screws not only affect the beauty of the cabinet, but also can only lock the cabinet from one end, and the connection degree is not high.
2. Installation of wall hanging cabinets:
After the floor cabinet is installed, the hanging wall cabinet can be installed. When installing the wall hanging cabinet, in order to ensure the level of the expansion bolt, it is necessary to draw a horizontal line on the wall. Generally, the distance between the horizontal line and the table top is 650 mm. Consumers can propose to the installer the adjustment of the distance between the floor cabinet and the wall hanging cabinet according to their own height, so as to facilitate future use. When installing the wall hanging cabinet, it is also necessary to connect the cabinet body with connectors to ensure the tightness of the connection. After the installation of the hanging cabinet, the level of the hanging cabinet must be adjusted. Whether the level of the hanging cabinet will directly affect the beauty of the cabinet.
3.Countertop installation:
At present, most of the cabinet countertops used by consumers are artificial stone or natural quartz stone countertops. The quartz stone table top is made of 1-3 large stones. The bonding time, glue amount and grinding degree will affect the beauty of the table top. Generally, it takes half an hour to bond the table in summer and 1-1.5 hours in winter. Professional glue shall be used for bonding, and the bonding joint shall be polished with a grinder. In addition, some cabinet manufacturers will install the countertop within a period of time after the installation of the floor cabinet and hanging cabinet in order to bring errors due to decoration, and there will be a process of measuring the countertop in the middle.
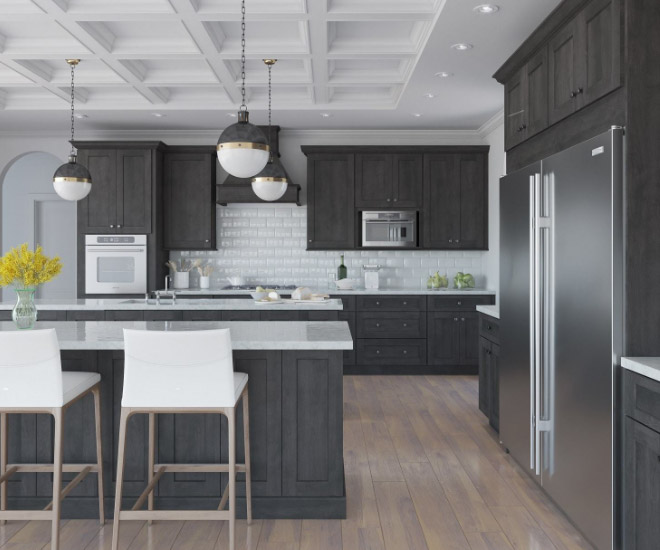
4.Hardware installation:
Basin, faucet and basket are also the highlights of the kitchen cabinet. When installing the hanging cabinet and countertop, in order to avoid wood chips falling into the basket track, cover the basket with a cover to avoid affecting future use. The installation of water basin involves the problem of launching. When installing the cabinet, the water installation will adopt the method of on-site opening, and the professional punch will be used to punch the hole according to the size of the pipe. The diameter of the hole should be at least 3 to 4 mm larger than the pipe, and the opening part should be sealed with sealing strip after drilling to prevent the water seepage, expansion and deformation of the wood edge and affect the service life of the cabinet. In order to prevent water seepage in the water basin or sewer, the connection between the hose and the water basin shall be sealed with sealing strip or glass glue, and the hose and sewer shall also be sealed with glass glue.
5. Installation of electrical appliances:
For the installation of embedded electrical appliances in the cabinet, only the power hole needs to be opened on site. However, the power hole cannot be opened too small to avoid inconvenient disassembly during future maintenance. When installing the range hood, in order to ensure the use and smoking effect, the distance between the range hood and the stove is generally between 750 and 800 mm. When installing the range hood, it should be aligned with the stove left and right, and the height can be adjusted according to the actual situation. The most important thing to install the stove is to connect the gas source. It is necessary to ensure that the gas port does not leak. Generally, the gas source should be connected by the natural gas company.
6. Adjust the cabinet door:
The door panel is adjusted to ensure that the gap of the cabinet door is uniform, horizontal and vertical. The depth of floor cabinet is generally 550 mm and that of hanging cabinet is 300 mm. Consumers can also adjust it according to the actual situation. After adjusting the cabinet door, workers should also clean up the garbage left when installing the cabinet to ensure the cleanliness of the owner's kitchen.
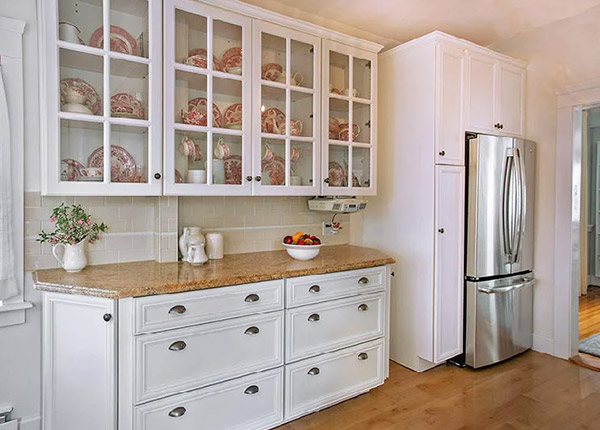
 EN
EN FR
FR PT
PT AR
AR
