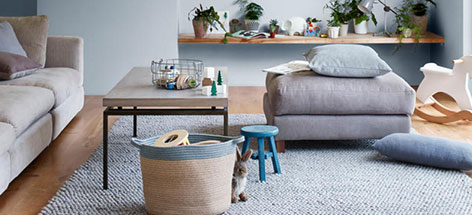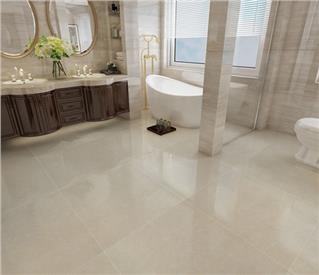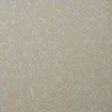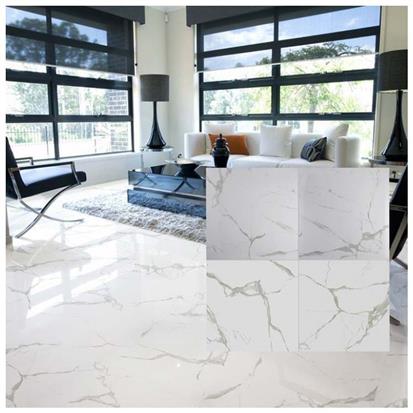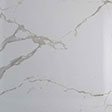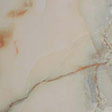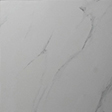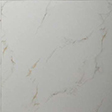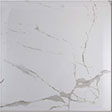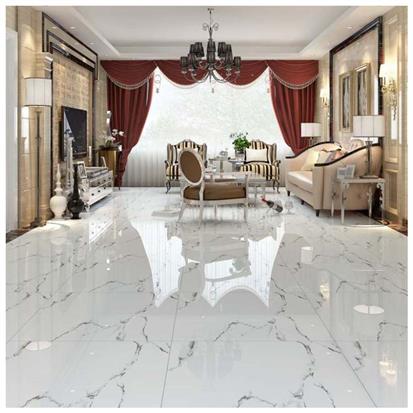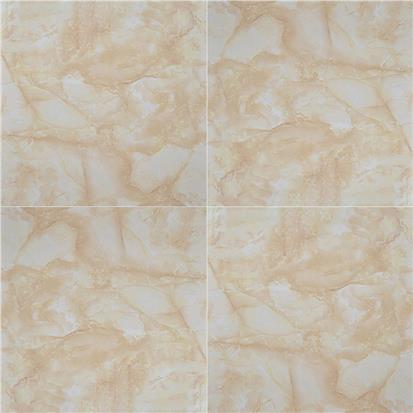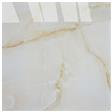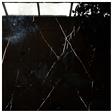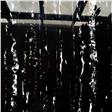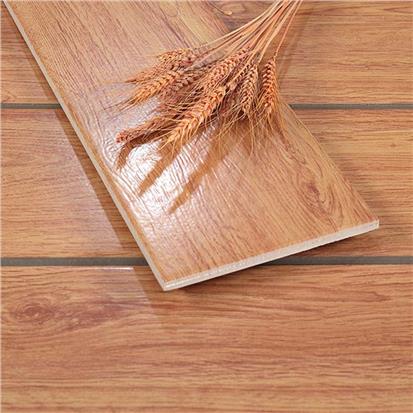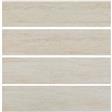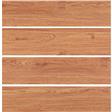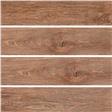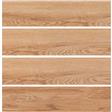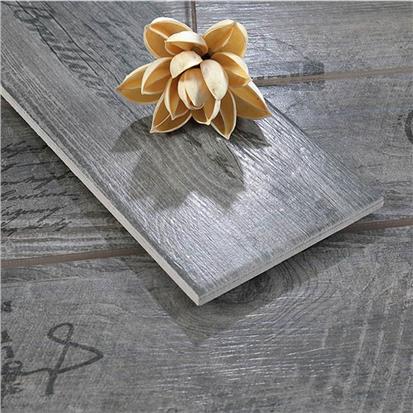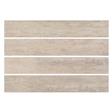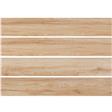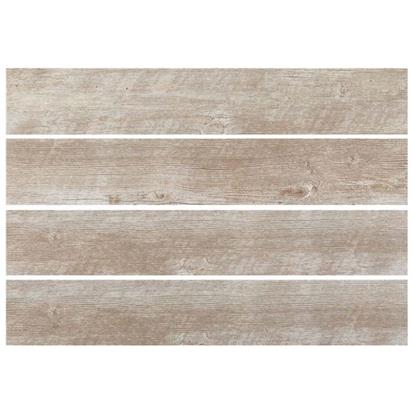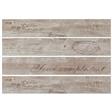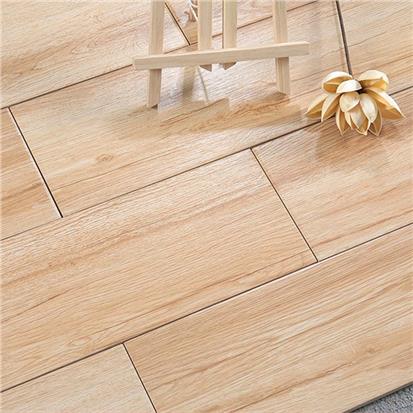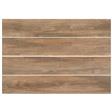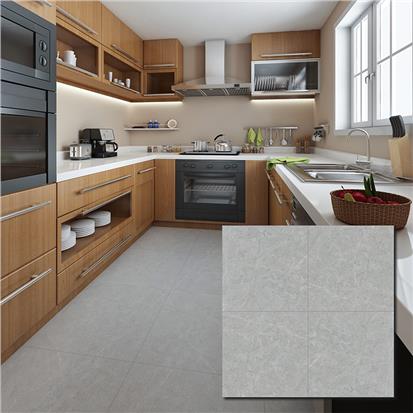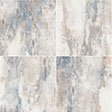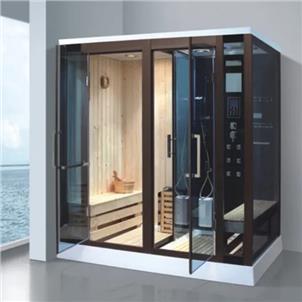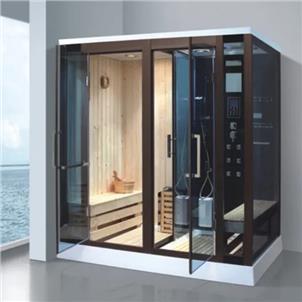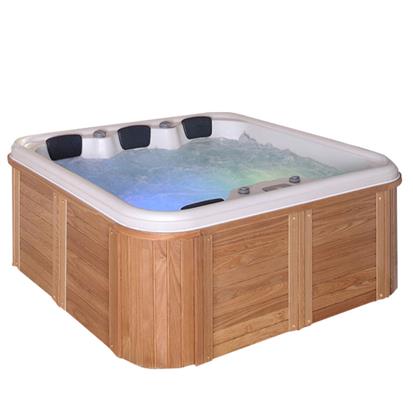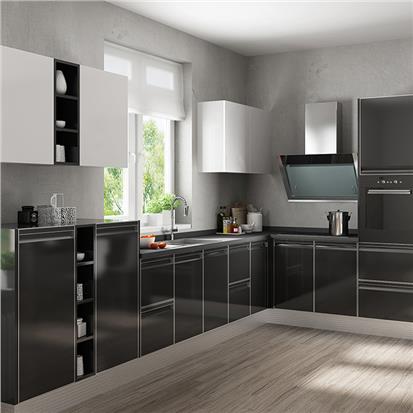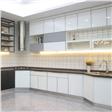Don't think that everything will be all right after we choose the cabinet style. The most important work is still behind - on-site installation. Cabinets are highly customized products, and errors not only affect the beauty but also affect the service life. So this article only talks about the installation for kitchen cabinets.
16 Details You Must Know About Cabinet Installation
Phase I: Preparation
1. Before installing the cabinet, the wall and floor tiles of the kitchen have been pasted. In order to prevent damage to the wall and floor, on-site protection is required. The cabinet is made of wood, and the damage to the ground is light. It can be protected with colored strip cloth.
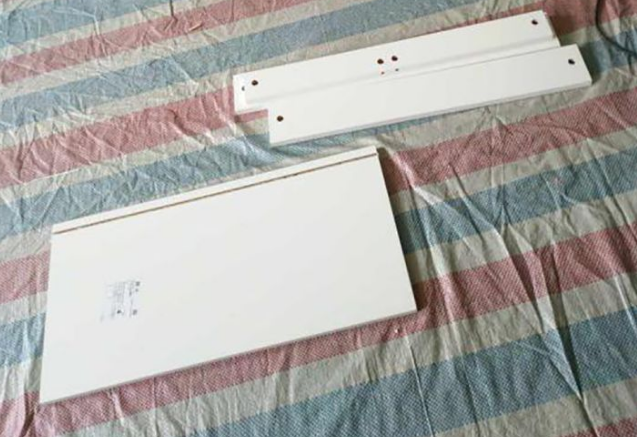
2. The general space of the kitchen is relatively small, and the operation in the kitchen will cause bumps. So you can vacate a slightly larger place in the living room in advance for easy operation.
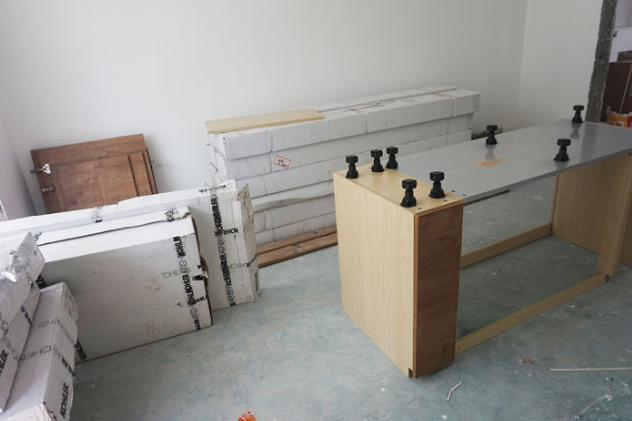
3. During installation, many materials will be stacked in the room at the same time, which is very easy to lose things in disorder. Generally, the installation time of cabinets ranges from 1 to 3 days. Sometimes the cabinet materials and countertops even need some modeling components, which can not be completed in one day. Therefore, it is recommended to take a special area to place these materials by category. In case of loss, it will take a longer time.
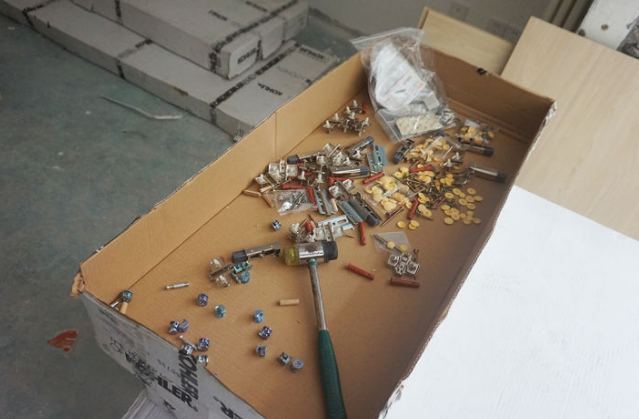
4. It is better to arrive at the site in advance and install the range hood, cooker and vegetable washing basin synchronously with the cabinet. Even if it is too late to press again, you need to get the size in advance. When installing the cabinet in this way, the reserved hole and the reserved position should be calculated.
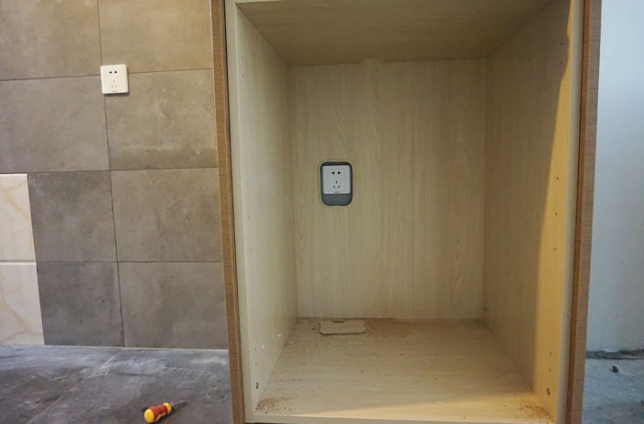
5. If microwave ovens, ovens, refrigerators and other electrical appliances need to be embedded in the cabinet, the switch position and current must be designed in advance according to the size to see whether 10A or 16A should be installed. If they are adjusted on site, it will be too much trouble.
6. The components of the cabinet, such as cabinet board, panel, Roman column and other components, are generally protected by paper shell when leaving the factory. After being transported to the site, if conditions permit, remember to open the box to check whether there is damage and whether the size is correct. It is better to find problems before installation than after installation. Everything is the most perfect to be installed at one time. Maybe it will be loose when it is removed and repaired.
Phase 2: Installation
Generally, the installation sequence is: Floor cabinet body - hanging cabinet body - table top - door panel - decorative components - partition - hardware handle. For this kind of product assembled on site, the skill of installation workers is very important. Whether each plate can be aligned and whether the punching is accurate requires extreme care and care. It is said in the industry that the cabinet installation is good or bad. The cabinet itself accounts for half and the installation accounts for half. Therefore, installation workers are required to work carefully.
7. The installation height of cabinet and hanging cabinet shall be adjusted according to the site. Some kitchens are quite high, and the proportion is OK according to the drawings. It is not necessarily appropriate to go to the site, but it needs to be determined on site.
8. The installed cabinet back plate shall be kept 2-3cm away from the wall, because the cabinet will be deformed after a long time, so a certain deformation space shall be reserved.
9. The bottom of the dish washing basin needs to be waterproof to avoid deformation of the plate in the water.
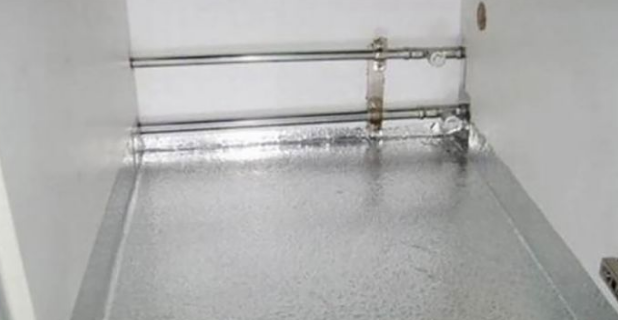
10. The light at the bottom of the hanging cabinet should be installed at the same time as the hanging cabinet is installed. Whether you want to use the dark line or the open line, the master will solve it by hand.
11. All openings shall be sealed, which is not only beautiful, but also can prevent the cabinet from emitting formaldehyde.
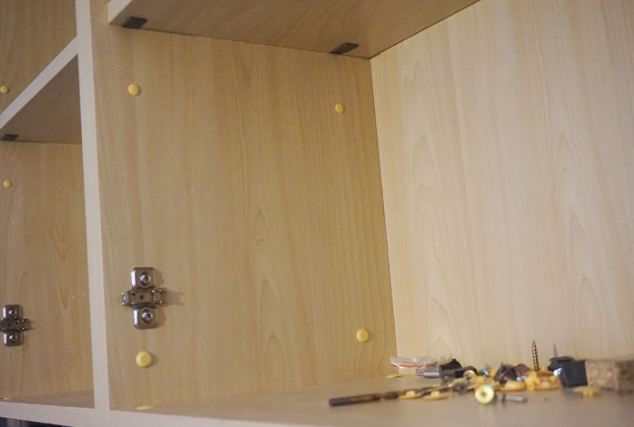
12. After the door panel is installed, be sure to check whether the door seams are neat and whether the opening and closing are smooth. Neat door seam is an important standard for good and bad cabinet installation. General installers will bring infrared calibrators.
13. Some details must be given on site. For example, whether the handle is installed horizontally or vertically, whether it is installed on the top or the side of the panel, these drawings generally do not reflect, and can only be confirmed on site, because once installed, nail holes are left, which cannot be changed.
Phase 3: Installation completed
14. This work is the end. Generally, the cabinets will be installed late. The workers are in a hurry to leave. It is easy to ignore and fool them. Gluing is similar to the edge ticking in painting. The good or bad of the edge ticking will directly affect the picture effect. Therefore, we must find a gluing expert to draw a beautiful and straight white edge.
15. Inspection work
① Whether the door panel is neat and straight, and whether there is front convex and back warping.
② Whether the seamless processing of the table top really doesn't show the joint.
③ Open and close the hardware several times to see if it is smooth.
④ Whether the handle is loose.
⑤ All plates shall not be seen to leak out of the base course, especially the perforated or cut plates.
The installation process is all manual, so it is inevitable that there will be damage. Don't worry. There are beauticians, and they can't see the damage visually.
16. Cabinets are basically made of artificial boards. Even the best egger boards will inevitably release a certain amount of formaldehyde. After installation, remember to open the door for ventilation.
 EN
EN FR
FR PT
PT AR
AR
