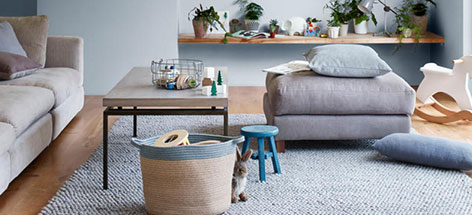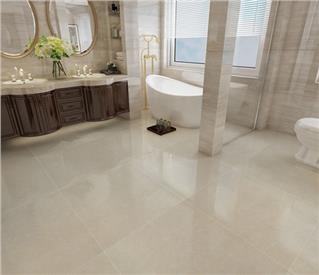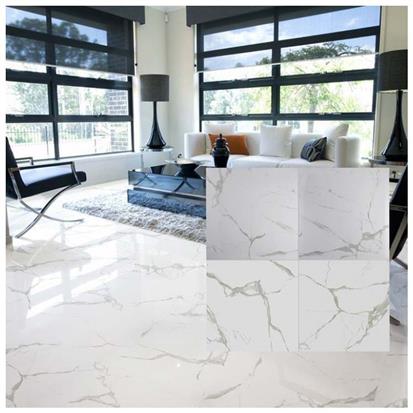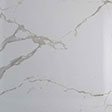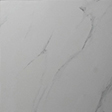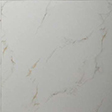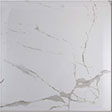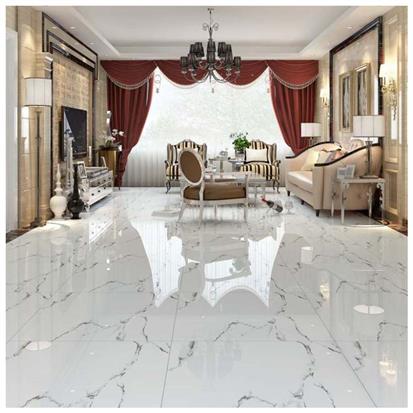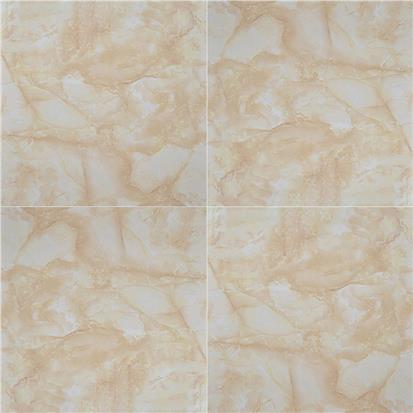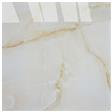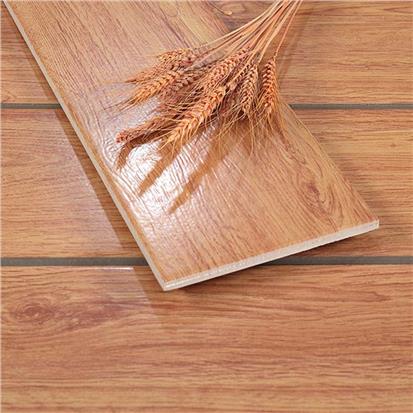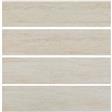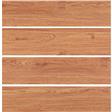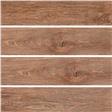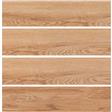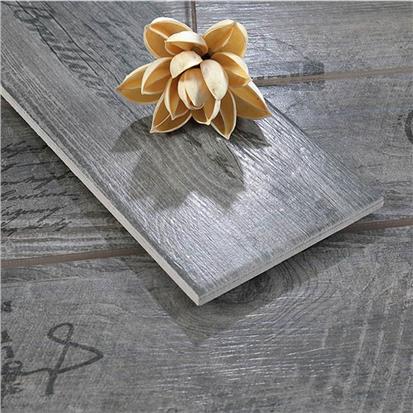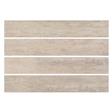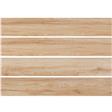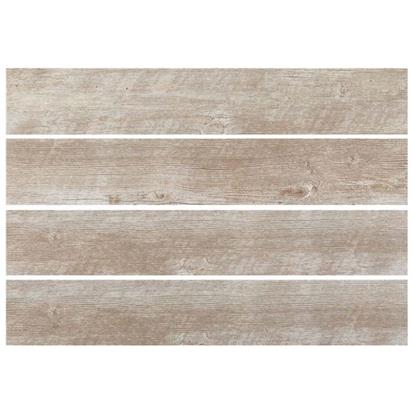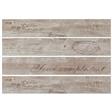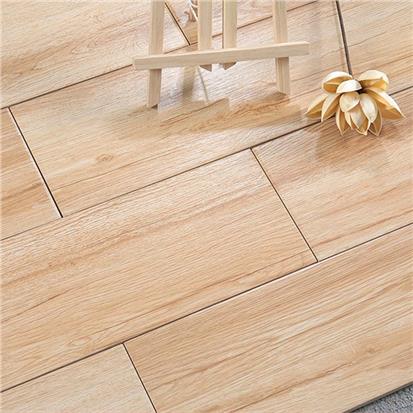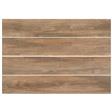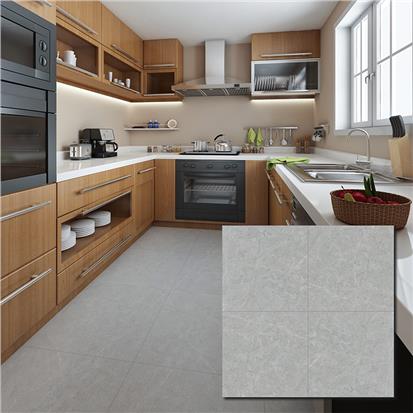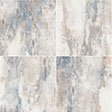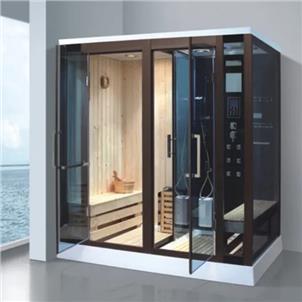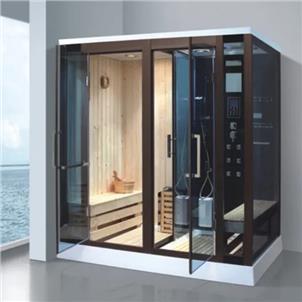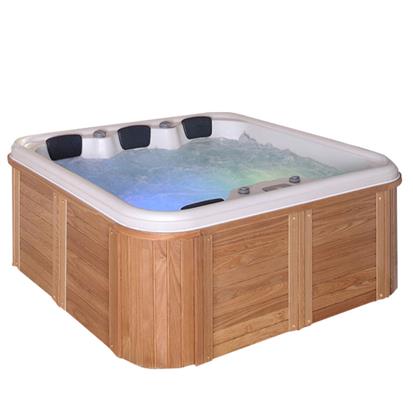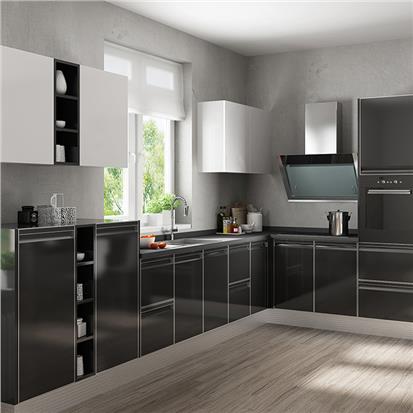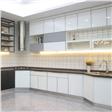Many small apartment types are Tower Apartments with frame structure. In the structural design, there are difficult to use space and areas without light and ventilation. Even all windows of some apartment types on the same floor cannot see direct sunlight, and the lighting, ventilation and field of vision are limited; However, frame structure houses also have a greater possibility of transformation, which determines that at the beginning of the interior design of small houses, it is necessary to do a good job in the storage planning as far as possible, so as to carry out wall transformation and other supporting foundation construction. Today, we talk about the small house and room storage design tips and tricks.
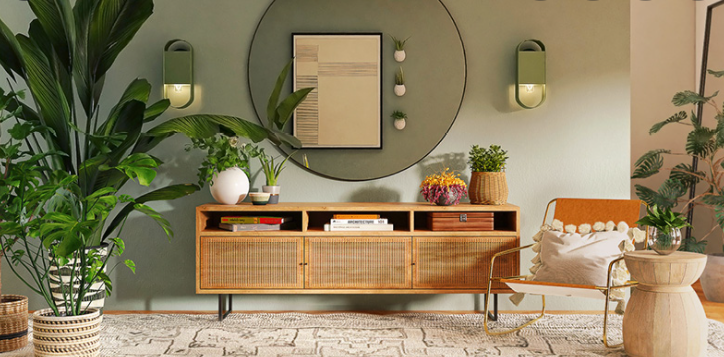
Small House & Small Space Home Storage - Small Areas Storage Design Guide
From the perspective of users, small family houses are likely to be the first independent houses owned by young people in the first and second tier cities. In the case of limited available space, it is particularly important to cultivate new storage habits. The combination of reasonable storage layout and good storage habits can free up more blank areas in the home, which is not only convenient for daily activities, but also can reduce the common sense of space oppression of small houses, so as to improve life satisfaction to a certain extent.
Moreover, the storage design is a part of the interior design, especially for small houses. If the design planning is split and the storage is considered after the foundation construction, it is likely to have wasted part of the available space.
Before the storage design, we will start from the existing dimensions of the whole house, that is to say, we will first understand the length, width and lowest floor height of each room; In addition, it is also necessary to consider the direction of each window and door opening in the room and the position on the wall; Then, with reference to the natural lighting conditions, the maximum coverage area of natural lighting shall be kept as far as possible during the planning and storage.
Considering the wall reconstruction, even if all the nonbearing walls in the frame structure house are smashed, the maximum space of the house is limited, but all the activities of residents in this microenvironment are based on "space".
When we do the storage design, we should take the "space scale" as the money budget in our hands, and strive for discretion. We should not only consider the storage needs, but also design the "blank" and "possibility".
Before preparing for the storage design, we can first reflect on which common factors occupy our valuable space. Is it worth replacing their original forms in order to save more space? For another example, we can think about what factors limit our open mind to receive ideas?
Interior doors
Folding doors can be considered to reduce the occupation of indoor space. In the housekeeping room, sundry room, or nonopen cloakroom, it can also be considered to use panels of the same color as the cabinet to open the door, or even use hanging curtains to replace the most traditional wooden doors and door covers.
Partition wall of apartment house with full-frame structure
For the later partition wall in this house type, it can be considered to use the glass push-pull partition after smashing the wall. If necessary, the curtain shall be added on the window side of the glass partition to block light or protect privacy.
Total length of bed head and bed body
The master bedroom area of many small houses ranges from 9 square meters to 15 square meters, and is either long and narrow or square. The actual width of the short side is within 3 meters (many are only 2700mm-2800mm). It is recommended to use at least one plate-type box bed (or frame bed frame and bottom storage box). Try to avoid purchasing finished soft bag storage beds. The 10-15cm saved in the room width direction can make the channel at the end of the bed more spacious.
Dimensions of conventional furniture
If the sofa in the living room has a storage function (or a sofa bed), it can be equipped with an independent pedal of the same color, or it can be cancelled directly; At the same time, the scale of the tea table shall be minimized. If necessary, the combined small tea table or side table shall be used instead. Or use the staggered tea table to enrich the sense of spatial hierarchy, similar to the following figure. In a word, the smaller the furniture, the better.
High and low frequency classification according to the access frequency of articles
Common articles shall be easy to take and place, cabinet doors shall be easy to open and close, and drawers can be selected as drawers. Try to avoid bending down, lowering head and squatting. The cabinet for storing commonly used items shall be solid and reliable. Panel furniture shall be manufactured by the manufacturer with wooden tenon and corner code. For solid wood furniture, the manufacturer can be required to specify the material of main and auxiliary materials and the moisture content of wood. For plastic furniture and steel wood furniture, attention shall be paid to the bearing capacity to avoid bending deformation.
After classification, items with different access frequencies shall be stored in a centralized manner
For example, the low-frequency items are stored in the box bed, wardrobe top cabinet, box sofa base, platform (tatami), bay window, etc., and the more commonly used items are placed in the side cabinet, wardrobe, lobby cabinet, bookshelf bookcase, desk drawer, etc.
Classify and partition items according to their functional attributes and dimensions
For example, brooms, dewatered mops, hand-held vertical vacuum cleaners, long handle glass wipes, etc. can be hung in a row, or used as ultra-thin storage cabinets alone, or combined into the sundry room and household chore room. For microwave ovens, ovens, water dispensers, etc. that need to be connected to power, shelves can be used to place them in layers and zones.
Fine zoning according to the storage mode and space occupation size of articles
When the maximum length of the area where the wardrobe can be placed has been determined, considering the estimated number of clothes to be hung, if there are more than 50 pieces and only one set of wardrobe can be placed, it is still necessary to make a double-layer clothes hanging pole, unless the proportion of clothes that can be stacked is relatively large or the residents are used to stacking clothes. In consideration of dust prevention and easy hanging of clothes in height, one or even two groups of drawers (160mm-200mm in vertical width) can be made at the height close to the ground, plus the upper and lower groups of clothes hanging rods of 860mm each, plus the top plate. The total height is just about 2200mm.
If there is a large demand for stacking clothes, it is necessary to plan in advance, select the appropriate storage box, storage basket and clothes basket, and then design and customize the cabinet according to the size.
Damp-proof and insect-proof
The realization of home storage function is mainly based on various cabinets, and the cabinet board with the largest daily use is undoubtedly the "solid wood particle board" in the market. A small number of medium density boards (MDF) and glued multilayer boards are used. In humid areas, the moisture contained in the air is very harmful to the furniture board, ranging from local mildew to abnormal use of the cabinet due to moisture deformation.
It is recommended to install more than two Thermo hygrometers indoors and choose appropriate dehumidification equipment or air conditioners with dehumidification functions.
Before the installation of the customized cabinet, few people thoroughly clean and disinfect the wall tiles and floor tile joints. If the daily cleaning is not complete, and if it is seriously damp or even partially watered, it is possible to produce insects. If some food is placed too long, it may also cause similar problems.
In addition, some miscellaneous solid wood foot lines also have similar problems. The whole surface is painted, and the back is exposed and unprotected. If they are stored improperly in the warehouse, insects may also occur when the environment is dark and humid after installation.
The daily living conditions of small houses determine that most of the spaces are occupied, and there are many gaps between the spaces and objects. It is very difficult to clean them thoroughly, so we must make early preparations for moisture and insect prevention.
Furniture maintenance
As mentioned above, it is difficult to thoroughly clean the small apartment after occupancy. In fact, it is more difficult to repair and replace the furniture if there is a problem. Many people have deformation or looseness in the storage cabinets, wall shelving, and wardrobe hanging rods. One of the reasons is that some manufacturers cut corners in the production and installation process. In addition, the owners just stack the items regardless of the weight of the stored items, resulting in the self-tapping off of some furniture joints, The three-in-one fastener is loose, and the drawer guide rail cannot be pushed or pulled smoothly.
On the premise of purchasing qualified furniture products, some places that need attention should be maintained and self-reinforced in daily use. For example, if the screws of the cabinet door hinge are loose and the handle screws are loose, they can be fastened by themselves with a screwdriver. If the drawer track is used for a long time, it can be lubricated with a small amount of engine oil or transformer oil. Then, the heavy objects shall be placed on the ground or low as far as possible. The more stupid way is to observe the deformation degree of furniture plates. If there is visual deformation, do not place too many heavy objects.
For the wall partition shelf, it is necessary to use an impact drill to drill holes, insert the expansion sleeve, and then install screws during installation. If too many books are placed, the screws may fall off after a long time, so it is necessary to pay attention.
For the materials of the cabinet door and cabinet body, if it is a paint-free board, the quality of its surface stickers is different. Although you can't distinguish when purchasing, the abrasion resistance and scratch-resistance of melamine-impregnated paper with fewer grams are still poor. When there are stains, it is necessary to timely use diluted detergent or directly wipe them off with an eraser to avoid leaving stains for a long time. If it is a paint baking door board, it should be carefully protected to avoid a collision.
There is also the possibility of paint discoloration, panel cracking and door panel deformation if the distance from the wall-mounted radiator is less than one meter. When facing direct sunlight, the furniture surface should also be protected.
 EN
EN FR
FR PT
PT AR
AR
