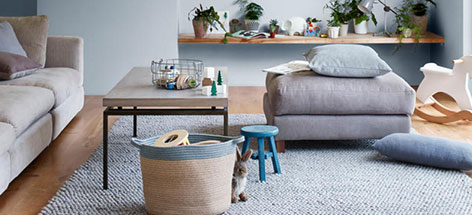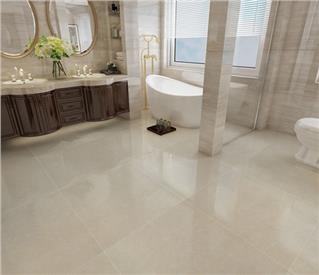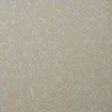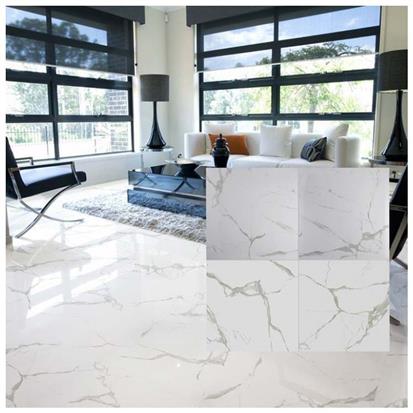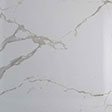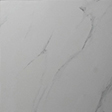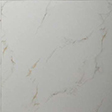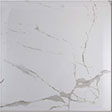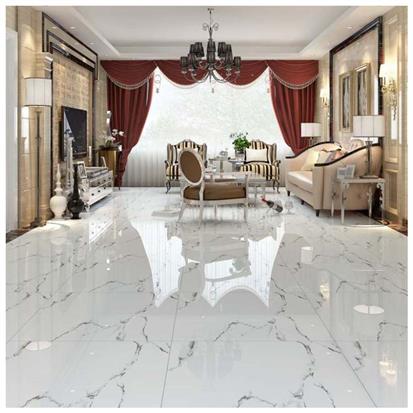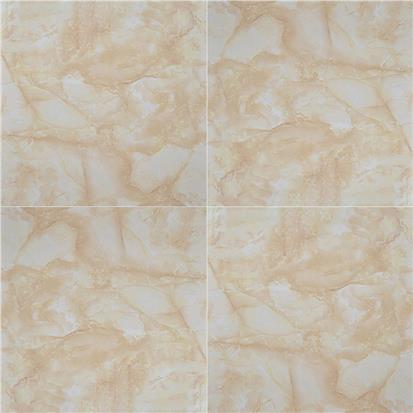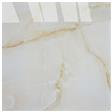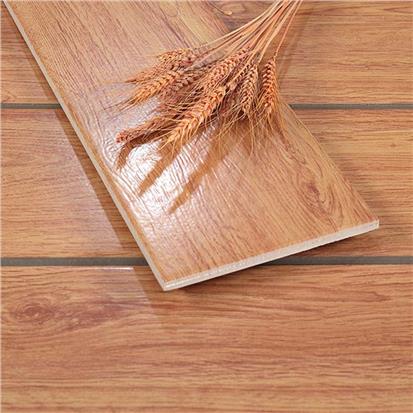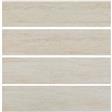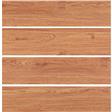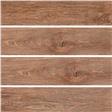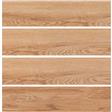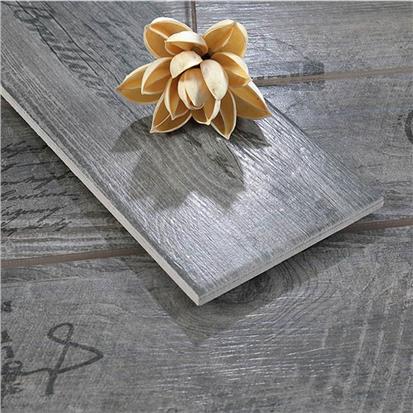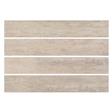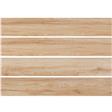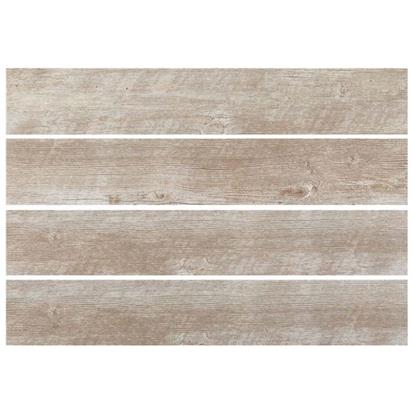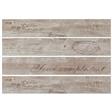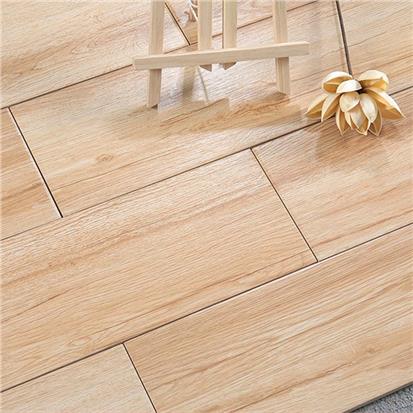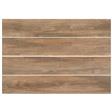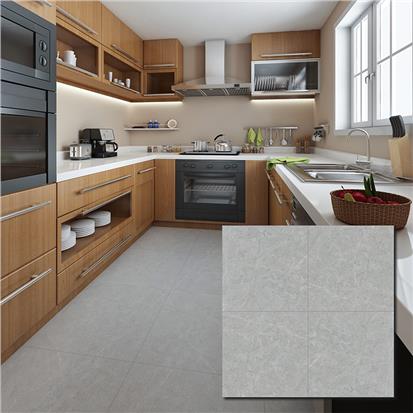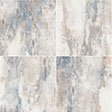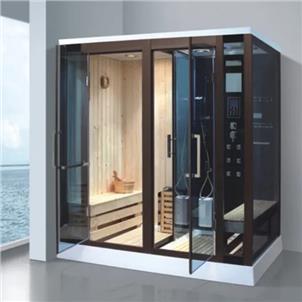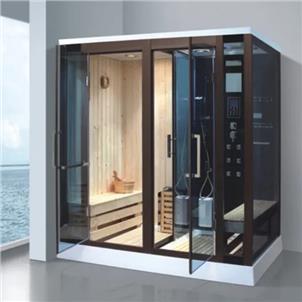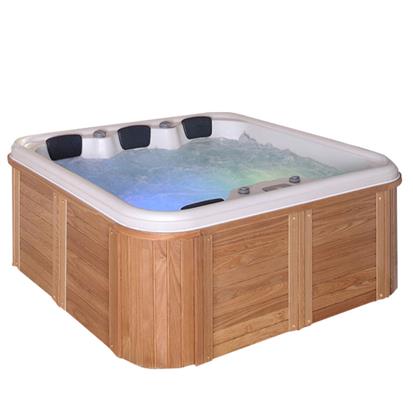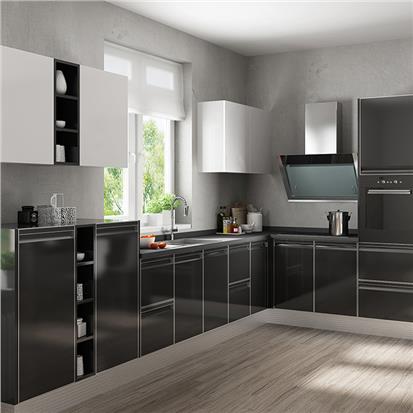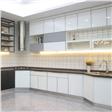Cabinets are indispensable in our life. Almost every kitchen has cabinets installed. Customized cabinets can meet different users' different needs, and are more humanized and convenient. But before customizing the cabinet, we must first understand the cabinet size and also get to know your cabinet supplier. Because if the height and size are unreasonable, it will affect our life. So, what is the standard size of the cabinet? In this article, we will introduce to you the standard height of the kitchen cabinet and the standard size of the cabinet.
What Is The Standard Size Of the Kitchen Cabinet?
First, the height of the cabinet floor is determined according to the height. The general height standard of the cabinet floor is: the height is below 165cm, and the height of the cabinet floor is about 80cm; The height is above 165cm, and the height of the floor cabinet is about 85 cm.
Floor cabinet height = adjusting foot + floor cabinet body + tabletop
The height of the adjusting foot is 10cm, the height of the tabletop is 4cm, the height of the cabinet is 65cm, and the height of the slightly higher cabinet is 71.5cm. Generally, the following two options can be selected:
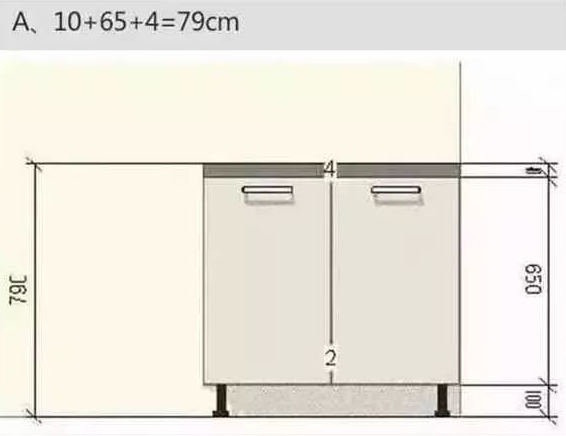
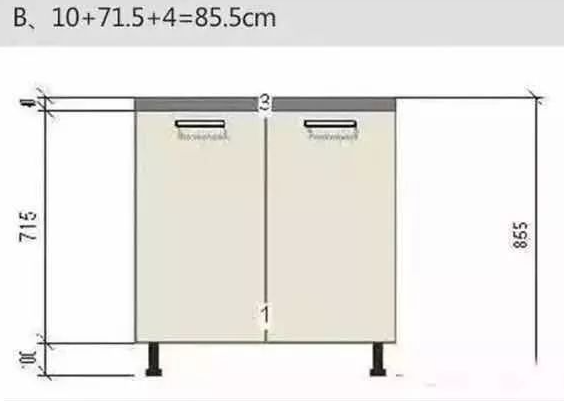
Height Of Hanging Cabinet
Generally, the ceiling cabinet body is 65cm/78cm/91cm, which is determined according to the height of the kitchen ceiling. If the kitchen ceiling is higher than 2.3m, 91cm can be considered. The height of Chinese women is about 160cm. In actual operation, they can reach a height of about 175cm. They need to be able to reach the middle part of the hanging cabinet. Therefore, the distance between the ground counter and the hanging cabinet should be about 50~60cm.
Cabinet Depth
There will be a certain gap between the depth of the cabinet on the ground and that of the hanging cabinet. The depth of the cabinet floor (including the tabletop) is generally about 60cm, the depth of the cabinet floor is 56cm, and the depth of the hanging cabinet is 32cm.
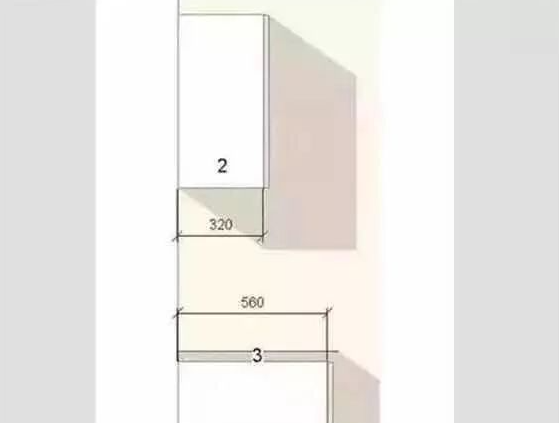
Cabinet Countertop Size
The minimum 200mm width of the cabinet table top shall not exceed 600mm, and the height of the cabinet door shall be between 500mm and 700mm. This depends on the height of the cabinet, the height of the skirting board, and the height of the table top. The cabinet table top can be from 300mm to 1000mm wide. If it is a small drawer between 300mm and 700mm, you can use an ordinary three-section slide. If it is a large drawer between 700mm and 1000mm, you need to use an invisible slide.
Cabinet Countertop Height
The height and habits of each of us are different. We don't want to believe what others say about the height standard of the so-called cabinet countertop. The standard of ambry is certain, but our requirements are different. If we blindly install it according to the height of the standard ambry table, there will certainly be inappropriate places in the end. In order to ensure that our countertops are suitable for their own use, the height of cabinet countertops that can be bought on the market is generally 80cm, 75cm, and 65cm. Then the height of the national standard cabinet table is 80cm.
Cabinet Countertop Width
The width of the cabinet countertop directly affects the comfort of housewives when they work, so when designing the cabinet, we should understand the width standard of the cabinet countertop. The layout of the kitchen countertop and the height of the workbench shall be suitable for the height of the housewife, and the width of the kitchen countertop shall not be less than 900mm × 460 mm.
Is Your Cabinet Size Up To Standard?
The overall cabinet is generally divided into three parts: the ground cabinet, the tabletop, and the hanging cabinet. We will give detailed answers to different parts below:
Floor Cabinet
The floor cabinet is usually divided into three areas: cooking area, operation area, and washing area;
Cabinet size: Operation area
The most ideal state of the operation area is the height divided by 2+50mm. Taking 160cm as an example, her best operation height is 160 divided by 2+50=85cm.
Cabinet size: Cooking area
The most ideal state for cooking is that the height of the operation area is -100mm. When picking up the spatula for cooking, the best height for bending the forearm is 50%-55% of the height. On this basis, the height of the stove subtracts the height of the available pot. Simply put, the height of the stove is 100mm lower than that of the operation area.
Cabinet size: Washing area
The height of the water tank is 50-100mm higher than that of the operation area. The height of the traditional water tank and other areas is 850mm. When using water, the actual operation height is only 650mm. Bending over for a long time will make the body feel tired. When the height of the water tank is about 900-950mm, it is relatively easy.
Countertop
The countertop is a major factor to be considered in the cabinet size. Generally, the cabinet table top is about 600mm wide and 15mm thick. The commonly used materials for the tabletop include natural stone, quartz stone, artificial stone, stainless steel, etc. different materials have their own advantages and disadvantages. Attention should be paid to the problems that different materials need to pay attention to.
Wall Cabinet
The hanging cabinet is the uppermost part of the whole cabinet size, generally 1550-1600mm from the ground. It is easy to meet people below this cabinet size, and it will block the line of sight. However, if it is higher than this cabinet size, it is not easy to take things. It is recommended to use the swing door for the cabinet door, and it is not recommended to use the upswing door.
The depth of the hanging cabinet should not be too deep, generally 300-350mm, before placing the large dish. When standing, the cabinet door can be opened by hanging hands, and the first hanging cabinet can be reached by raising hands. Common items can be placed in a horizontal space between 600-1830mm.
The length of the cabinet size can be reasonably configured according to the kitchen space. Various sizes and sizes are different, as long as they can make users feel comfortable. Modern kitchen design is completely customized according to the height of users, which is the natural embodiment of the "people-oriented" principle.
 EN
EN FR
FR PT
PT AR
AR
