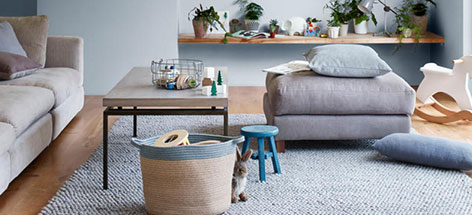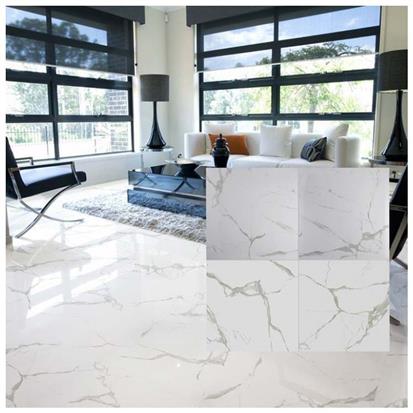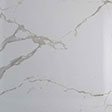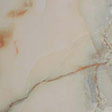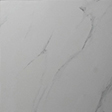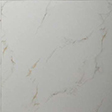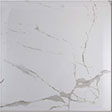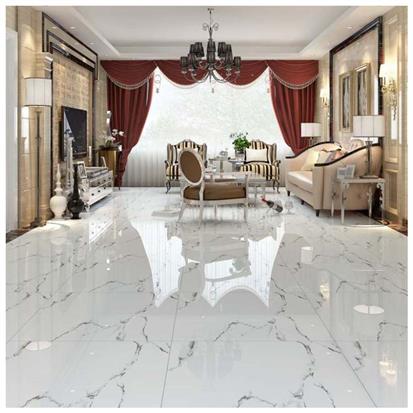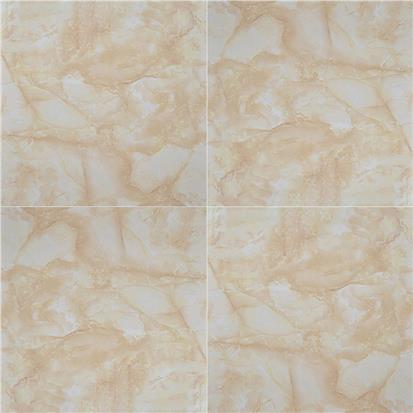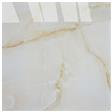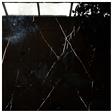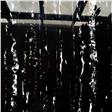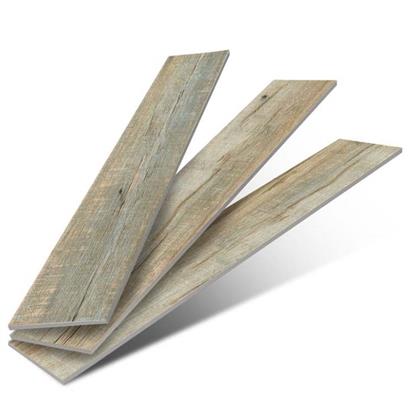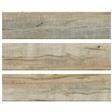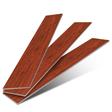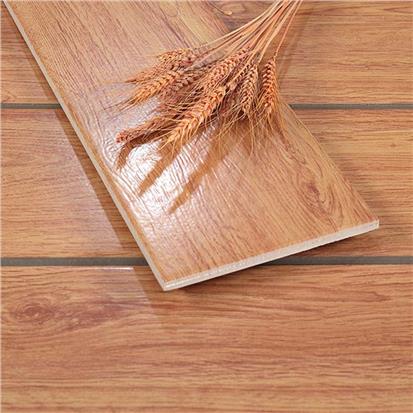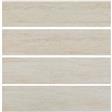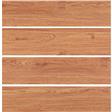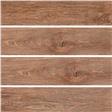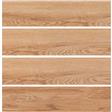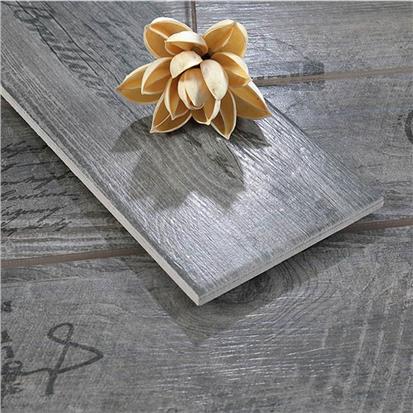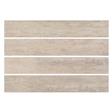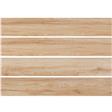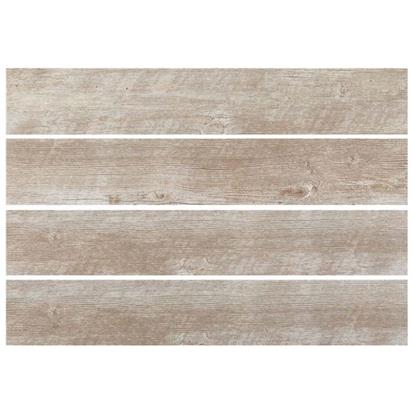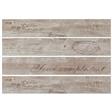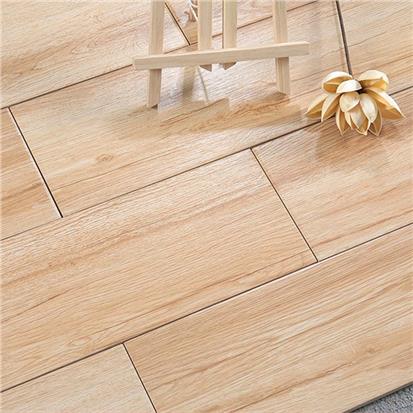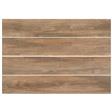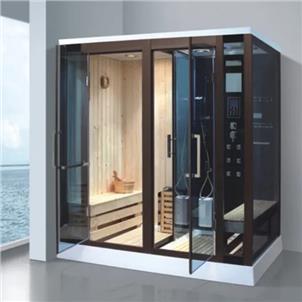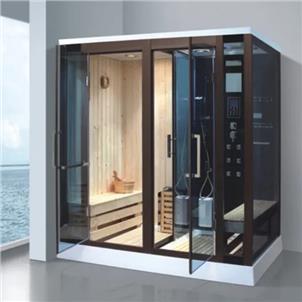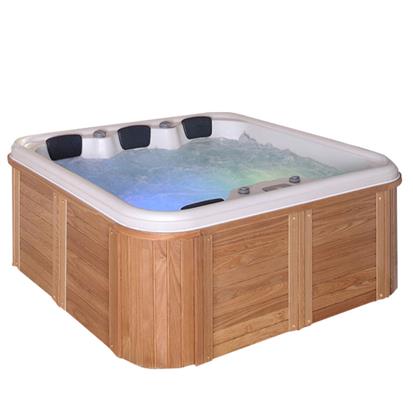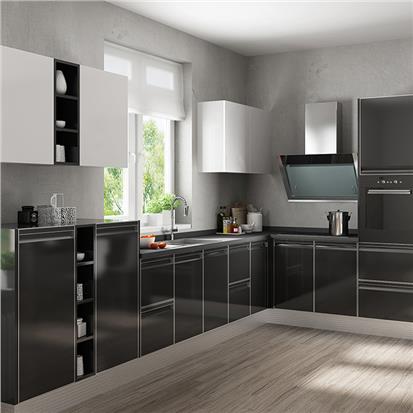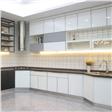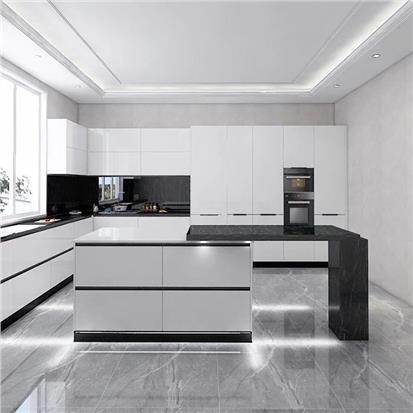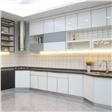Villa is a way of lifestyle that many people yearn for. You can enjoy the most romantic surrounding scenery, luxurious house environment, and the sense of space brought by the big house. But several years after its construction, you may feel the need of a modern reinterpretation of an architectural project of the past to make the house functional to the needs of the new family. Today we’ll share the most successful villa renovation project in China.
Villa Renovation Project In China
This is a successful old villa renovation project, which combines the appearance of the 1950s with the new wing building, and makes appropriate renovation according to the development trend of modern architecture. For example, the stone walls of the old villa were replaced with concrete walls, which made the appearance more modern, but the essence of the early design was still retained. Whenever possible, raw materials, such as gypsum on the top, are retained. In addition, the building is trying to maintain a simple appearance, so the new building continues the style of the old villa. Visually, the house seems to be a new building, but the scattered elements can be identified as the old house.
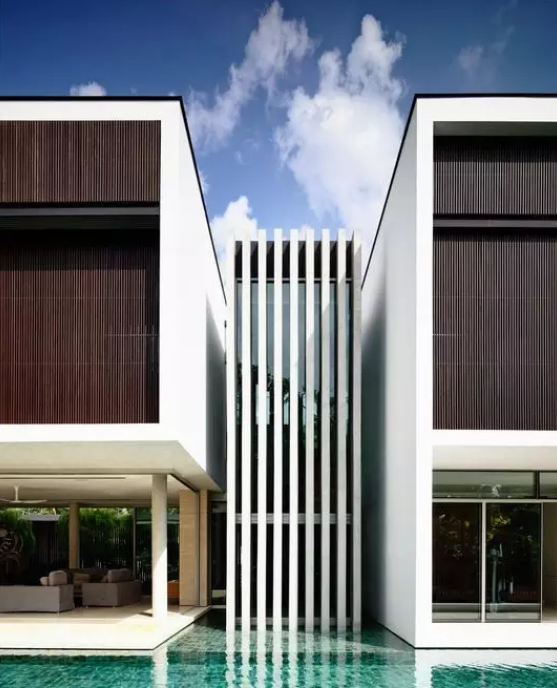
The First Floor
Due to the scale requirements of the decoration work, the internal layout of the original residence has changed greatly, but the main entrance is still in the same place. In the old layout, there was a five-step staircase leading to the sunken living room and then to the second floor. With the increase of living area in the new layout, all elements are kept in the same plane. The stairs connect the lobbies on both sides. Located at the entrance, the hall forms a perfect combination of the new and old parts of the building, the structure of which is a uniform modern appearance.
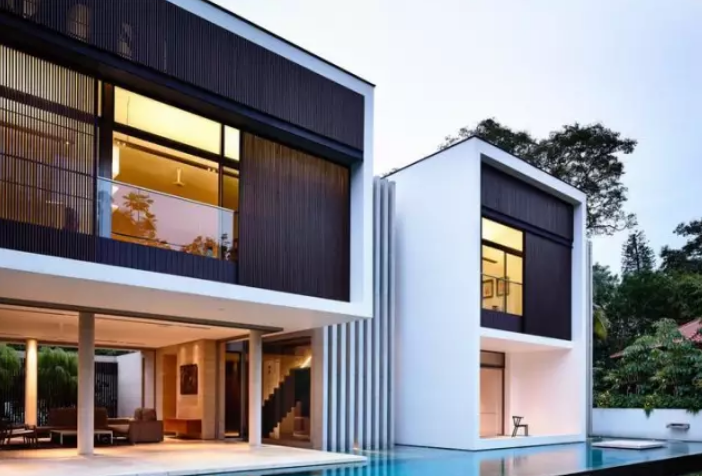
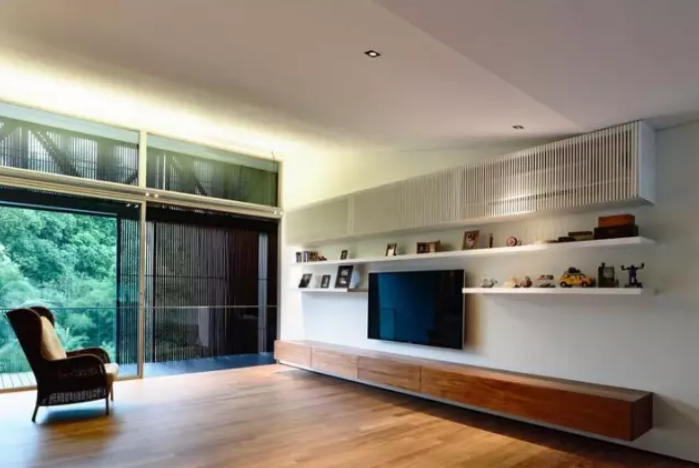
Due to the flexibility of this design, the residence can be opened to private or more fields according to the needs of the homeowners. Another requirement of customers is that all social spaces be naturally ventilated. As a result, the entire living and dining area has a floor to ceiling glass window that can be pulled back to create a fully open space that looks like it's outside the swimming pool and garden area. The old kitchen was also demolished to extend the dining room.
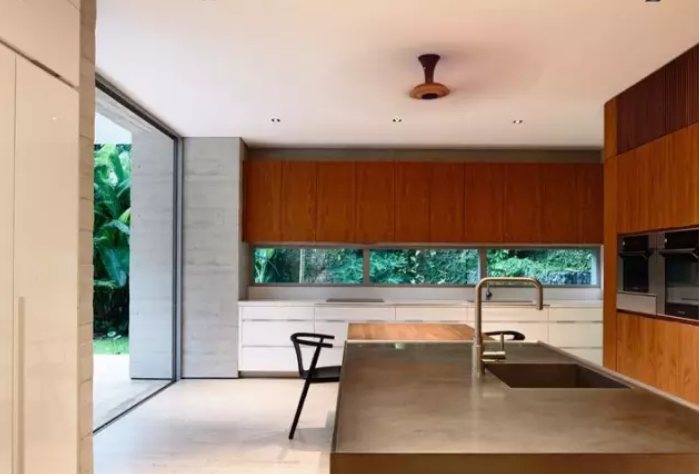
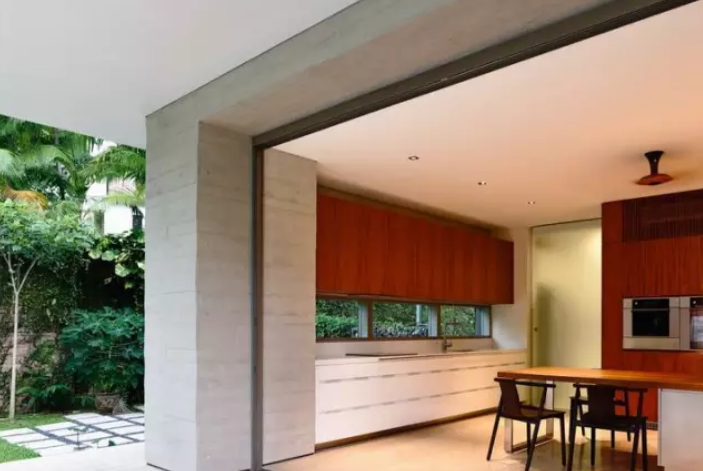
Meanwhile, the old guest rooms were demolished to create a lower master bedroom and bathroom. The room has a rest area and an outdoor deck overlooking the swimming pool. From the appearance, the main volume of the house seems to be floating on the pool surface, serving as a rest area on the first floor, which makes the structure of the house look lighter.
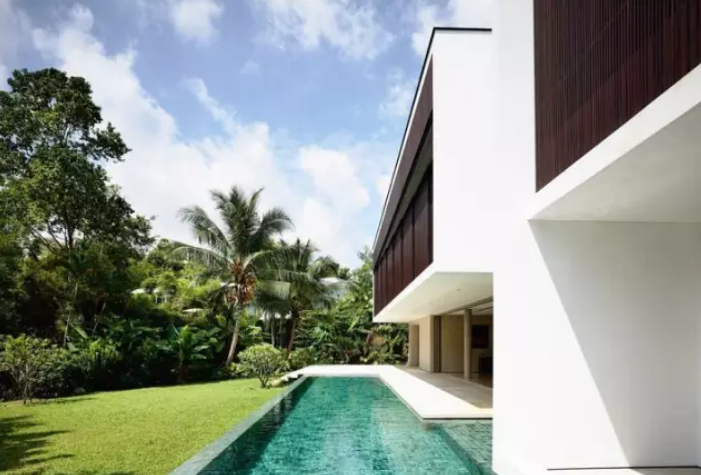
The Second Floor
In the original layout, there is a special shaped outdoor passage on the second floor connecting the master bedroom with the rest of the master bedroom. In addition, the location of the old stairs limits the space of the bedroom, and the shape is irregular. After the renovation, the access was replaced by a bridge, and the removal of the old stairs made the existing bedrooms larger. Bedrooms have also been converted into more formal forms to maximize the area of each room. There are now three bedrooms and a family room connected by a corridor. The master bedroom has a suite bathroom, wardrobe, and a balcony with a view of the back garden.
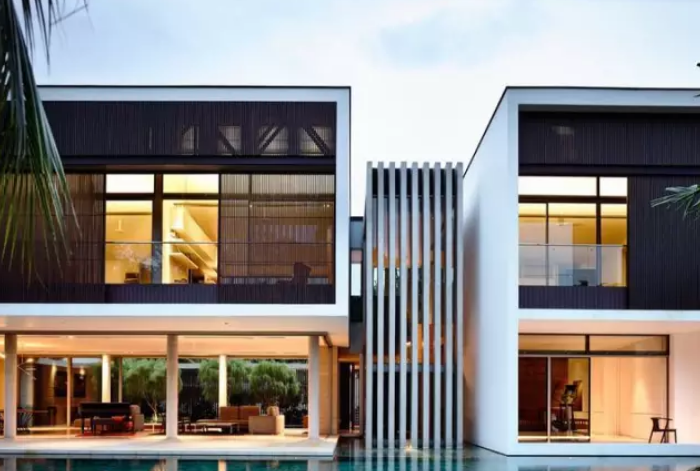
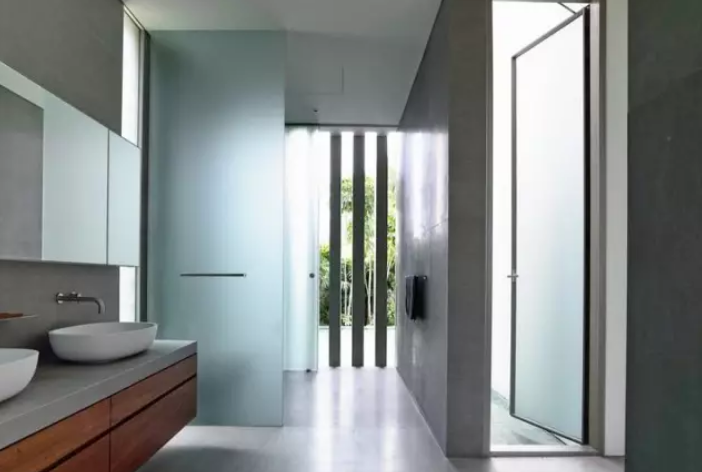
Material Used For Villa Renovation
The facade on the first floor is made of concrete and the second floor is gypsum. All the walls are plastered. As for the floor, wood-like tiles are used on the first floor and artificial stone tiles are used on the second floor. In the master bathroom, pure gray marble tiles are used, while the rest of the bathroom floors are made of mosaic tiles.
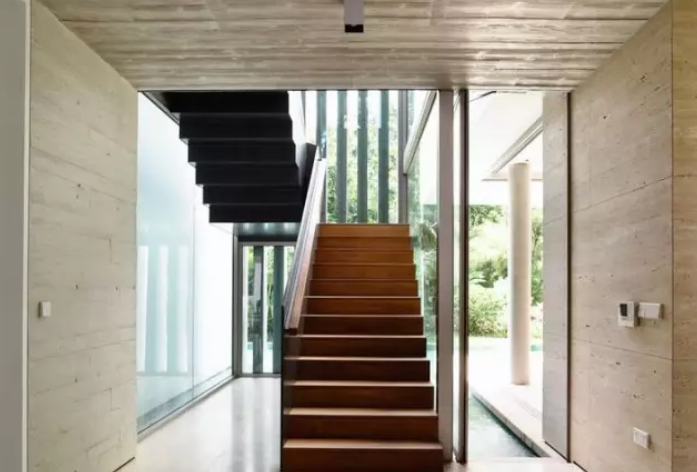
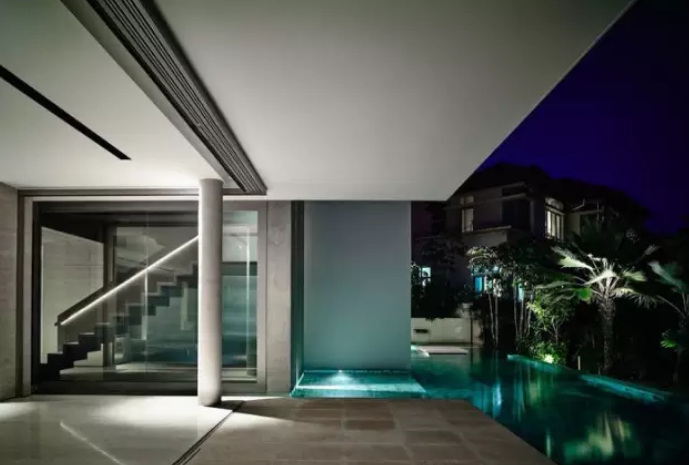
Sustainable Development
An open, air convection strategy is used for the layout of the house to provide natural ventilation and lighting. Blinds on the back facade help to control the internal temperature and the water in front of the house helps cool the air before it enters the room. Through this design, the quality of the temperature and light control of the house is greatly improved.
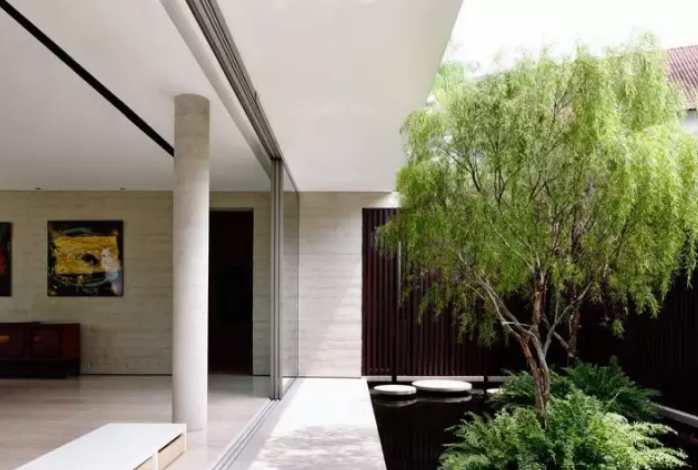
 EN
EN FR
FR PT
PT AR
AR
